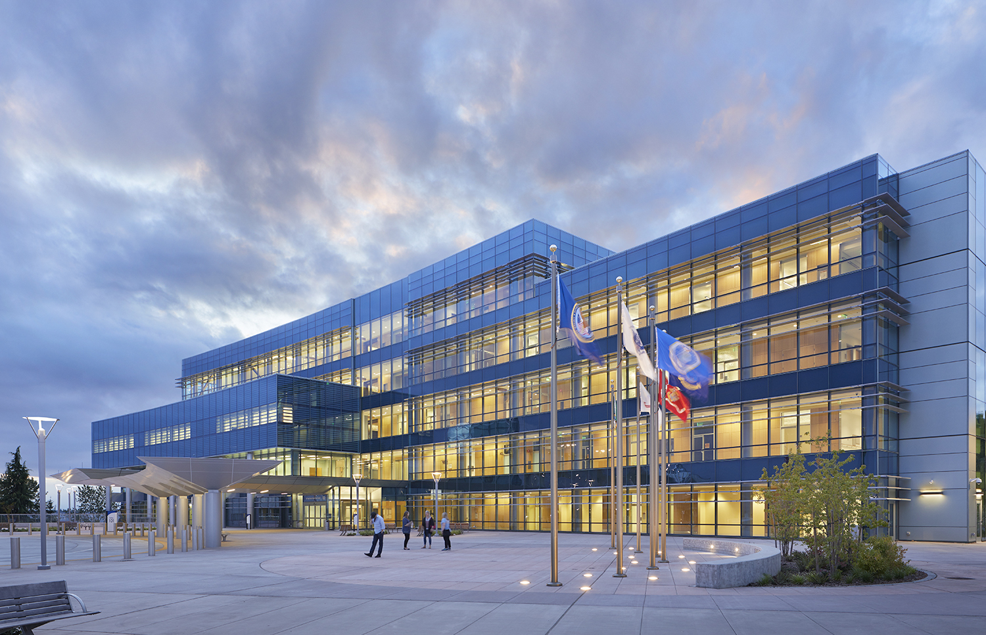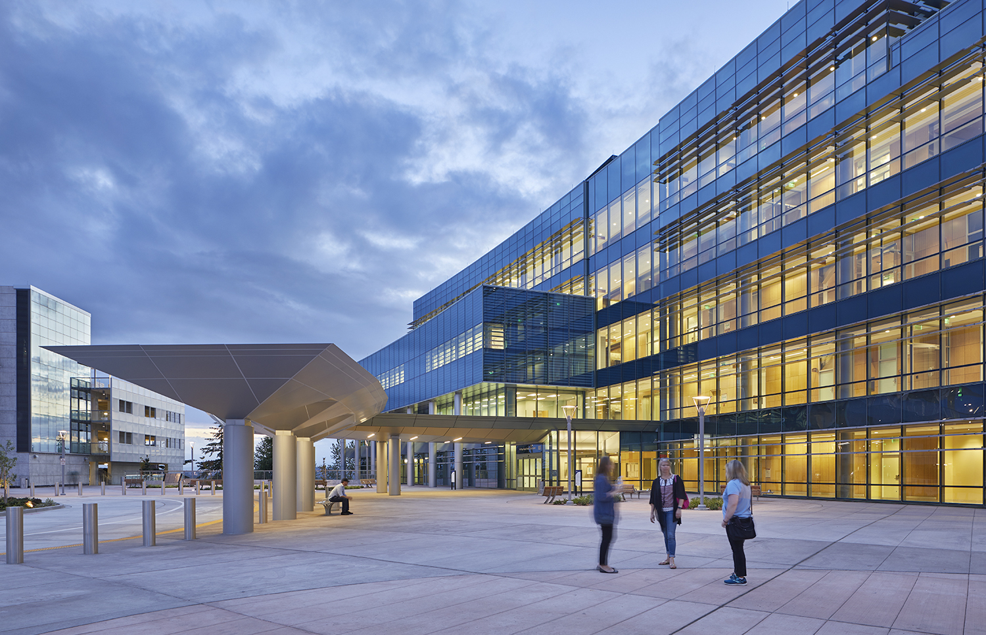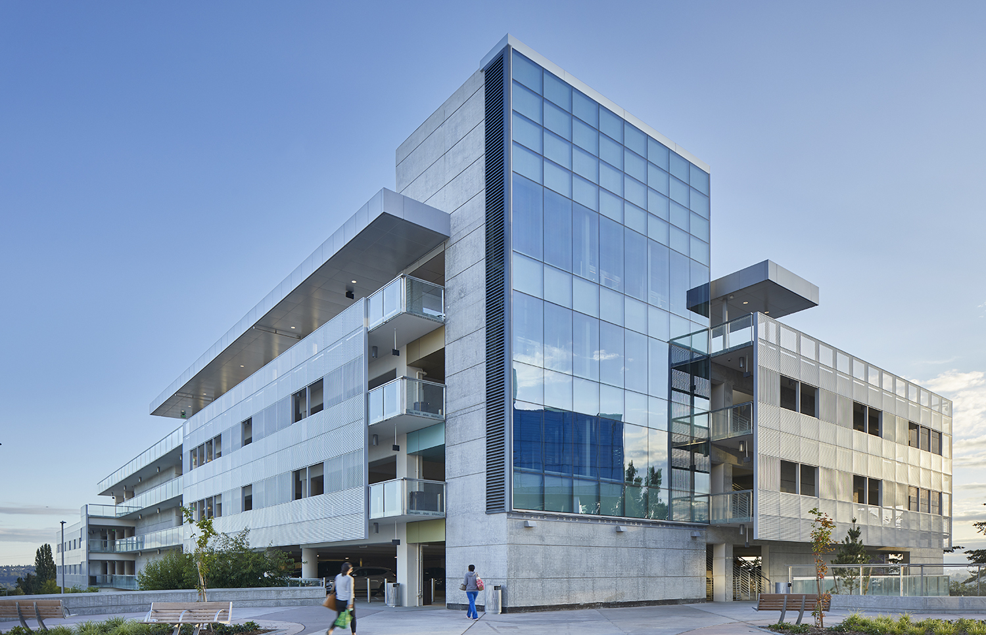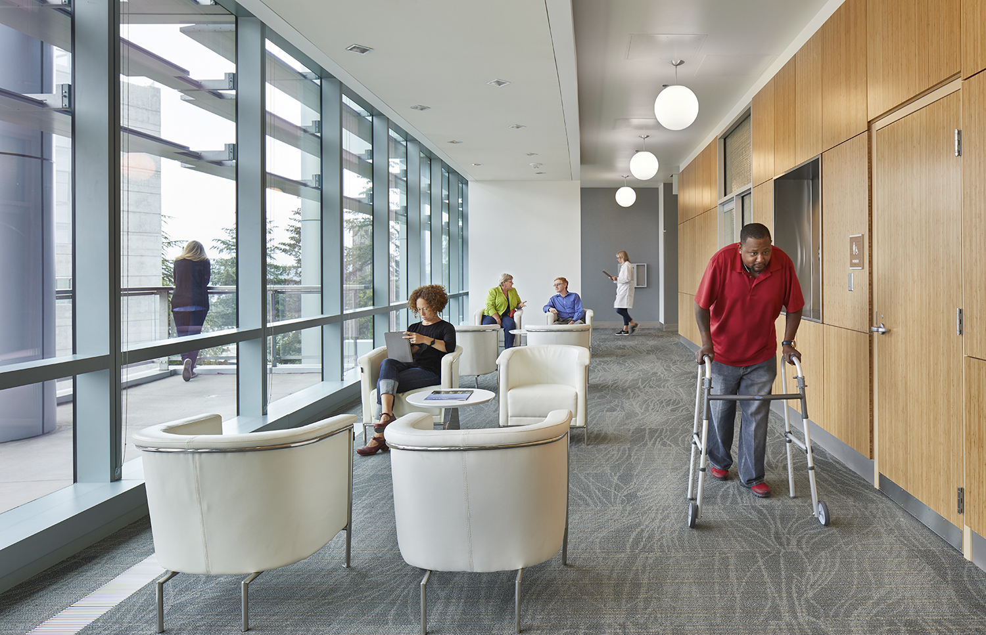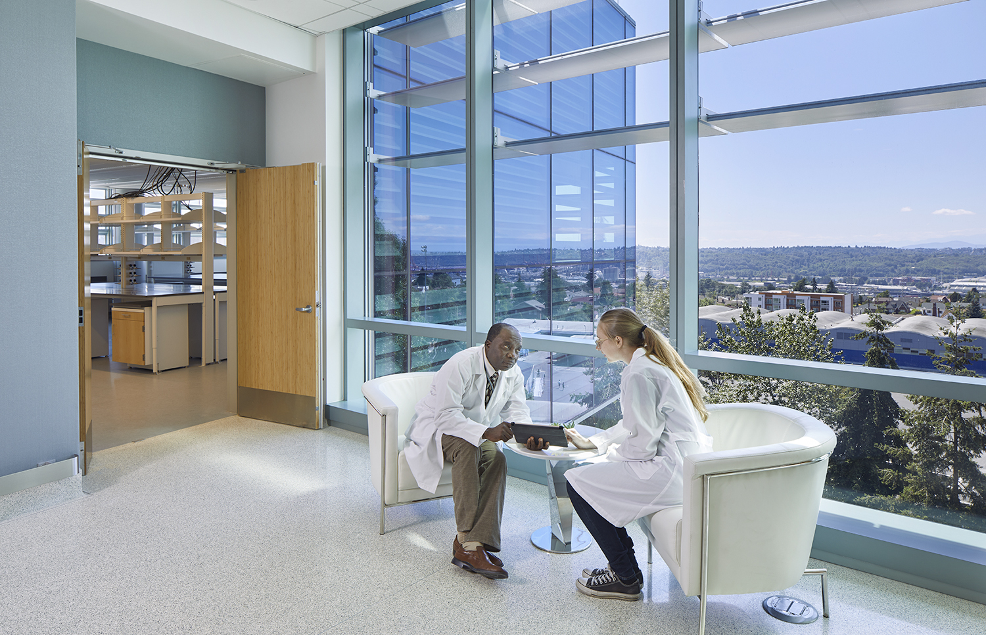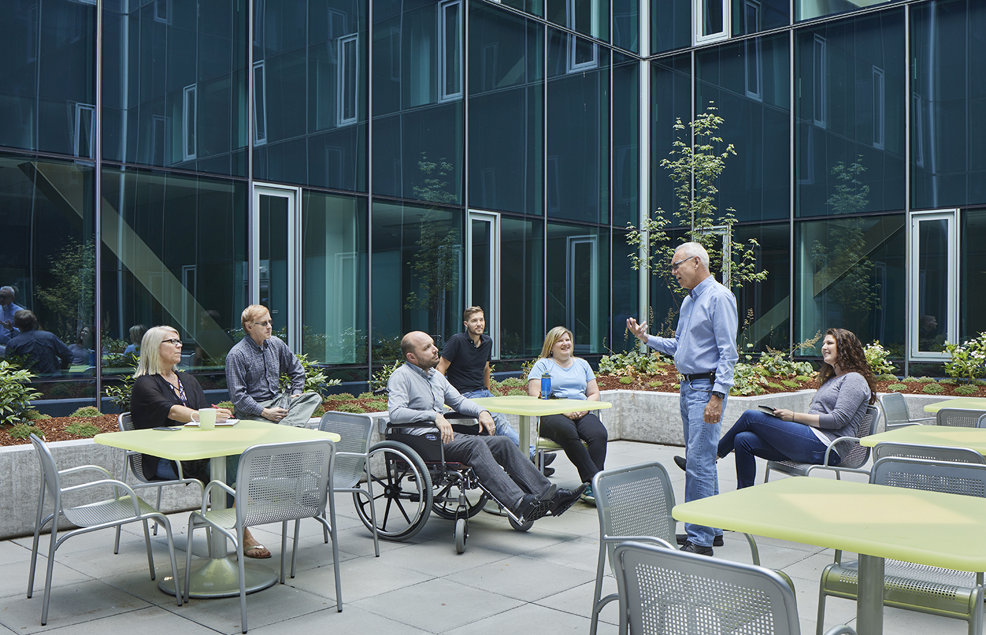VA Seattle Mental Health & Research Building
The Design Partnership was the associate architect on the VA Seattle campus project that consisted of four different pieces: seismic upgrade to the ten-story Hospital Nursing Tower, and Community Living Center, a new Mental Health Services and Research building, a 1,000-car parking structure, and a new campus entry plaza.
The MH&R building accommodated the campus’ outpatient therapy, clinical research, and education programs with a design focused on creating a calming and reassuring environment. We developed planning aimed to support collaboration and team building among the clinical and research staff. The parking structure was both above and below grade and allowed visitors close access to the hospital and MH&R while the seismic upgrade of the nursing tower was coordinated with interior renovations of the building.
Location: Seattle, WA
Client: Department of Veteran Affairs
Size:
Seismic Upgrade: 221,000 sq. ft. Nursing Tower
Seismic Upgrade: 39,000 sq. ft. Community Living Center
New 213,000 sq. ft. Mental Health & Research Building
New 1,000 Car Parking Structure

