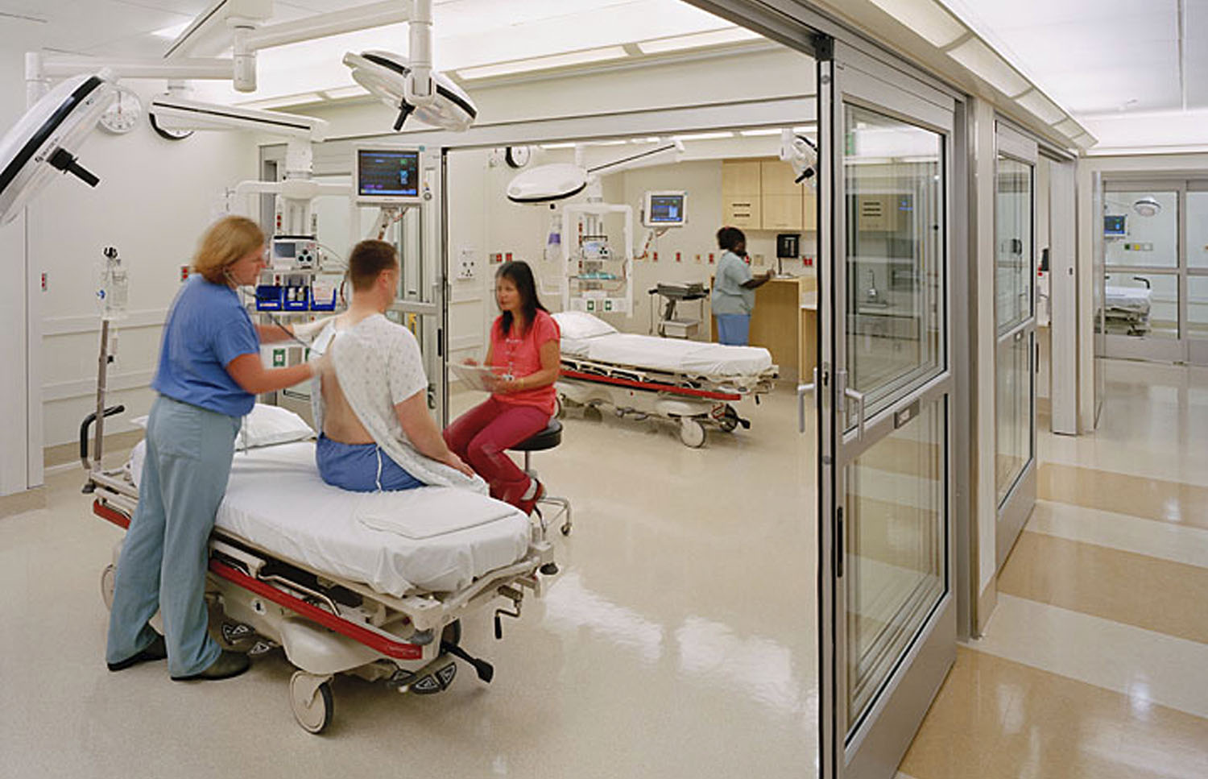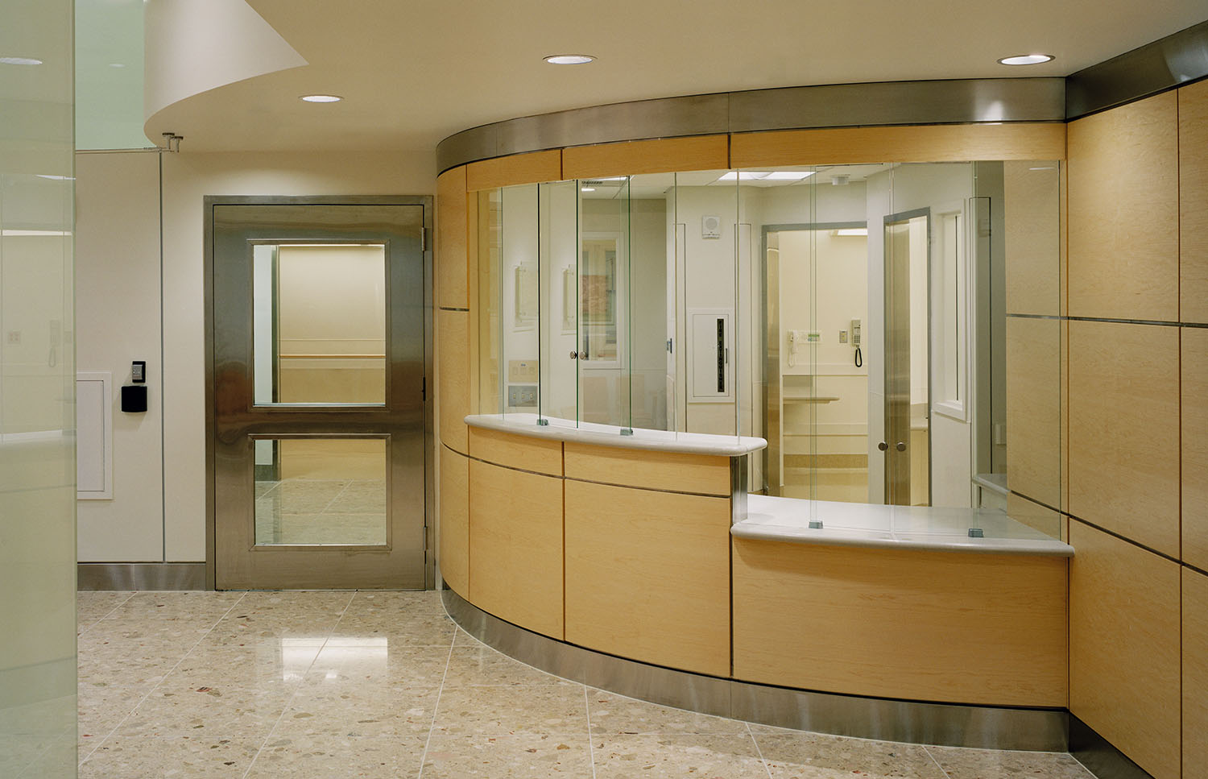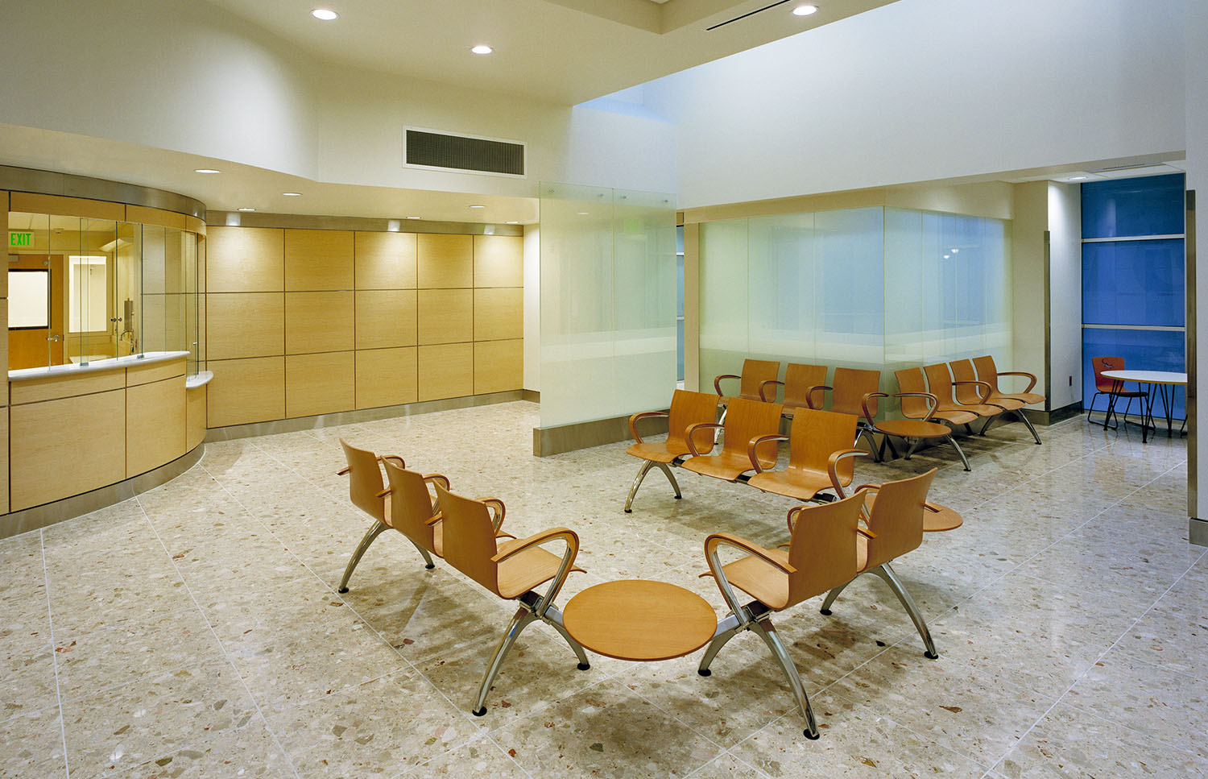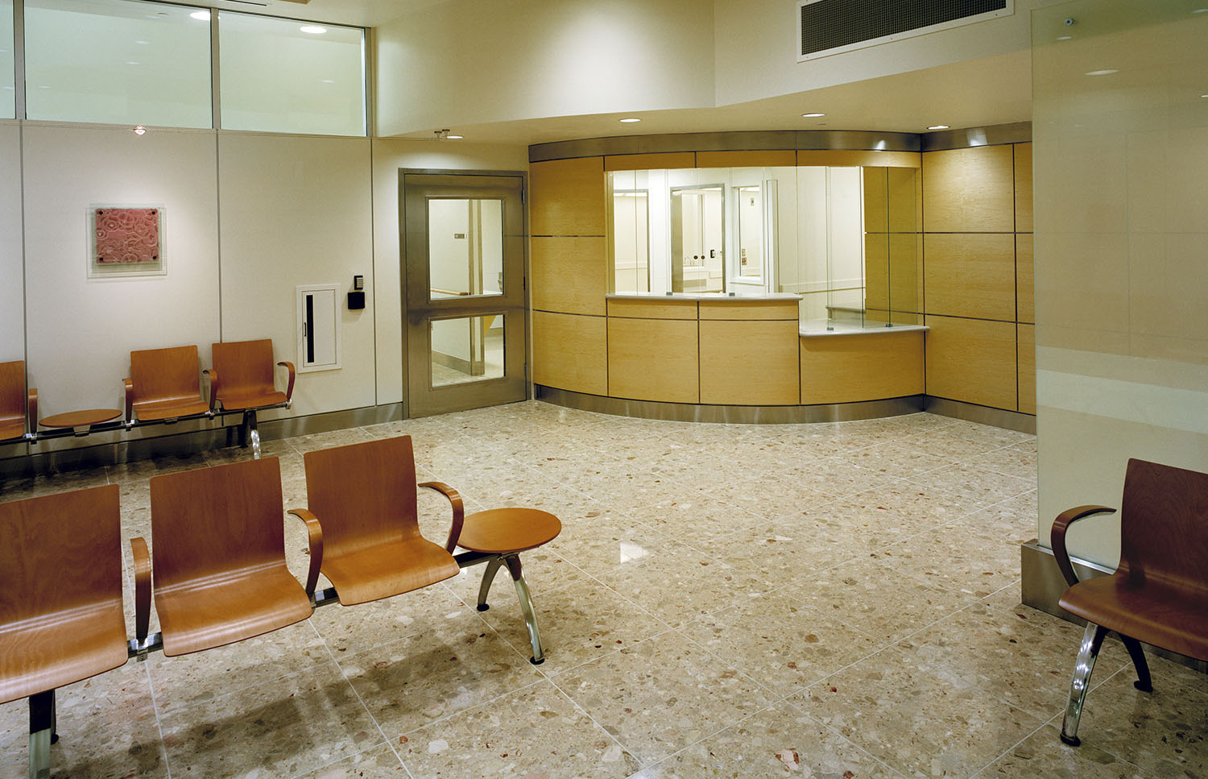UCSF Emergency Department
The Design Partnership planned a four-phase construction schedule on the remodel of the Emergency Department at the University of California, San Francisco that allowed the hospital to continue serving patients while construction was ongoing. It was comprised of twenty-seven examination rooms with supporting administrative spaces, a short stay observation unit serving patients coming from cardiac testing and other programs within the hospital, and radiology as well as robotics digital radiology.
We creatively established special zoned and secured areas that met OSHPD requirements and addressed life safety requirements while also allowing hospital staff to effectively administer services to patients and meet administrative needs during all phases of the work. A primary programming goal was to redefine the treatment area and segregate other functions of the Emergency Department: examination areas, public areas, and administrative support areas.
The project also included robotic digital radiology. A primary programming goal was to redefine the treatment area and segregate other functions of the Emergency Department – examination areas, public areas, and administrative support areas.
Location: San Francisco, CA
Client: UCSF Medical Center
Size: 17,000 sq. ft.




