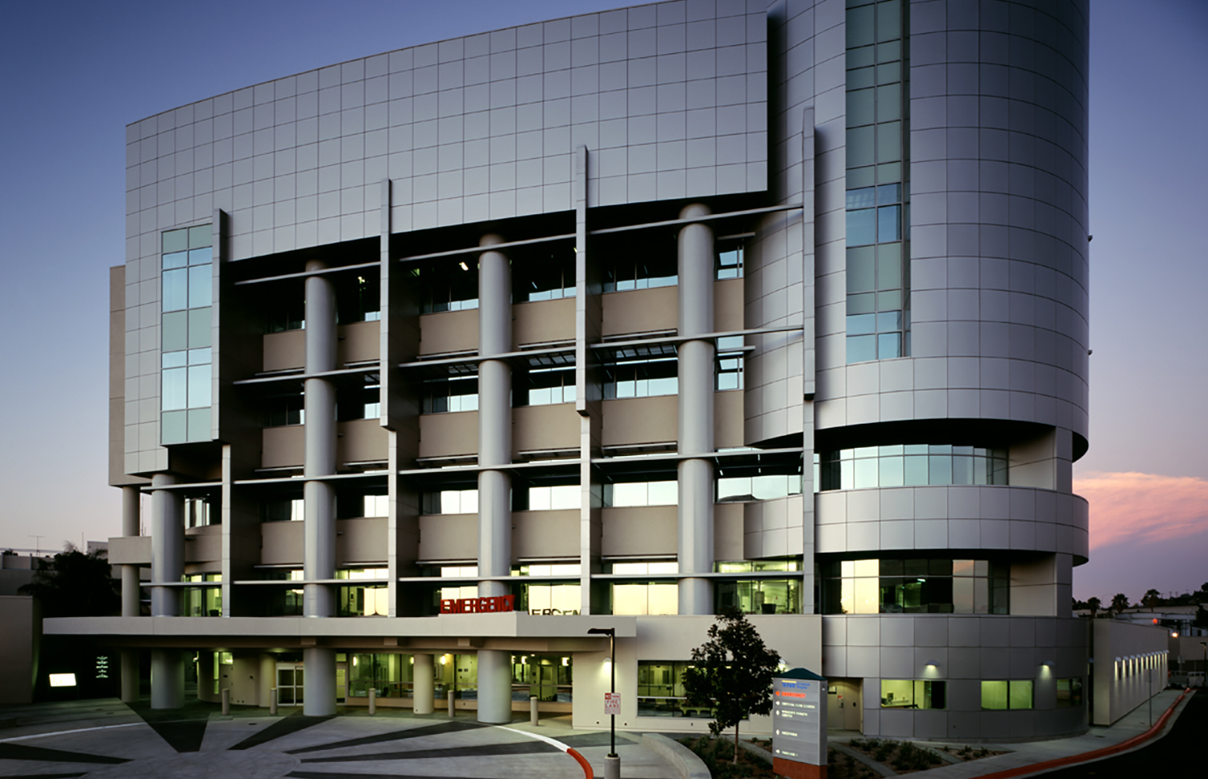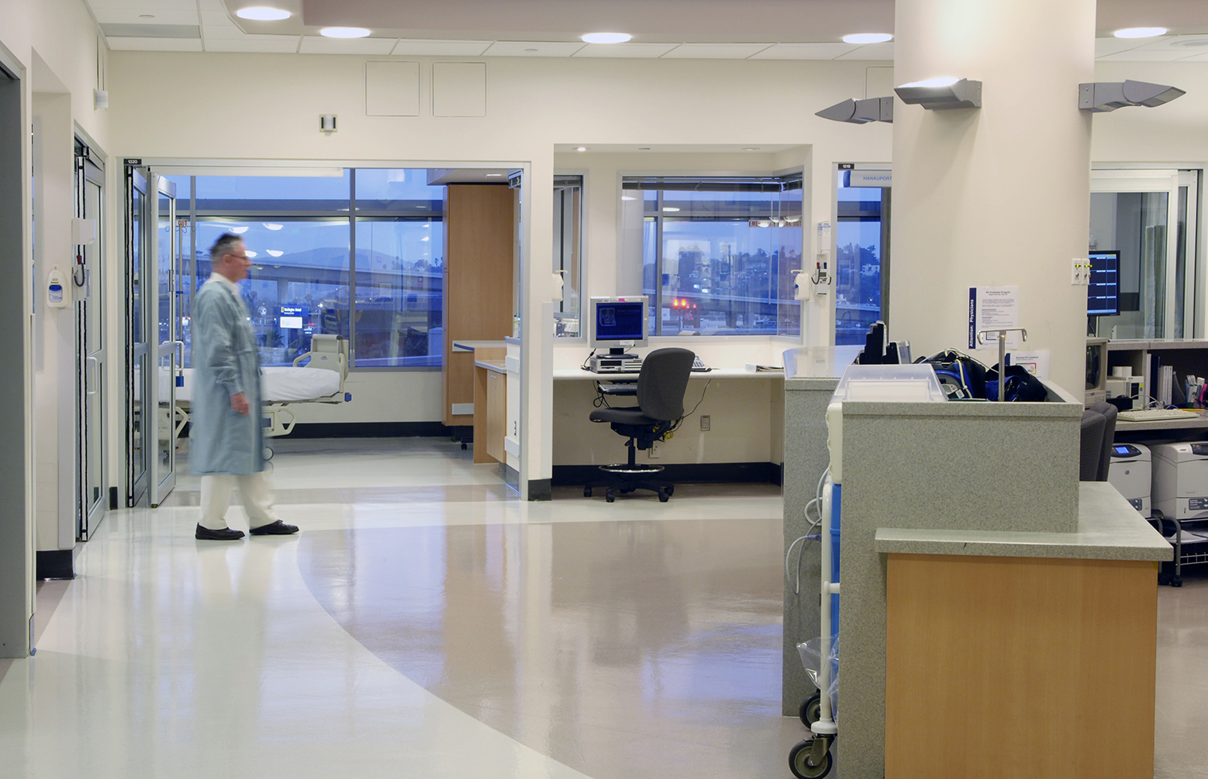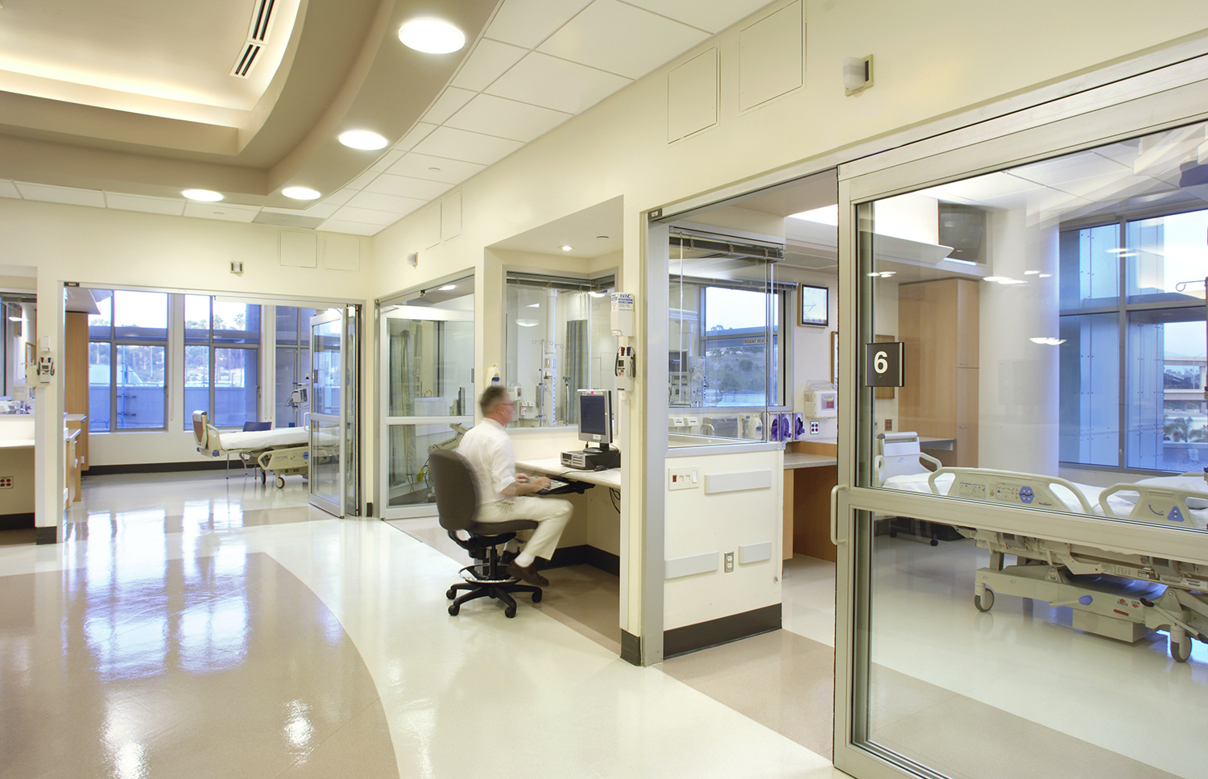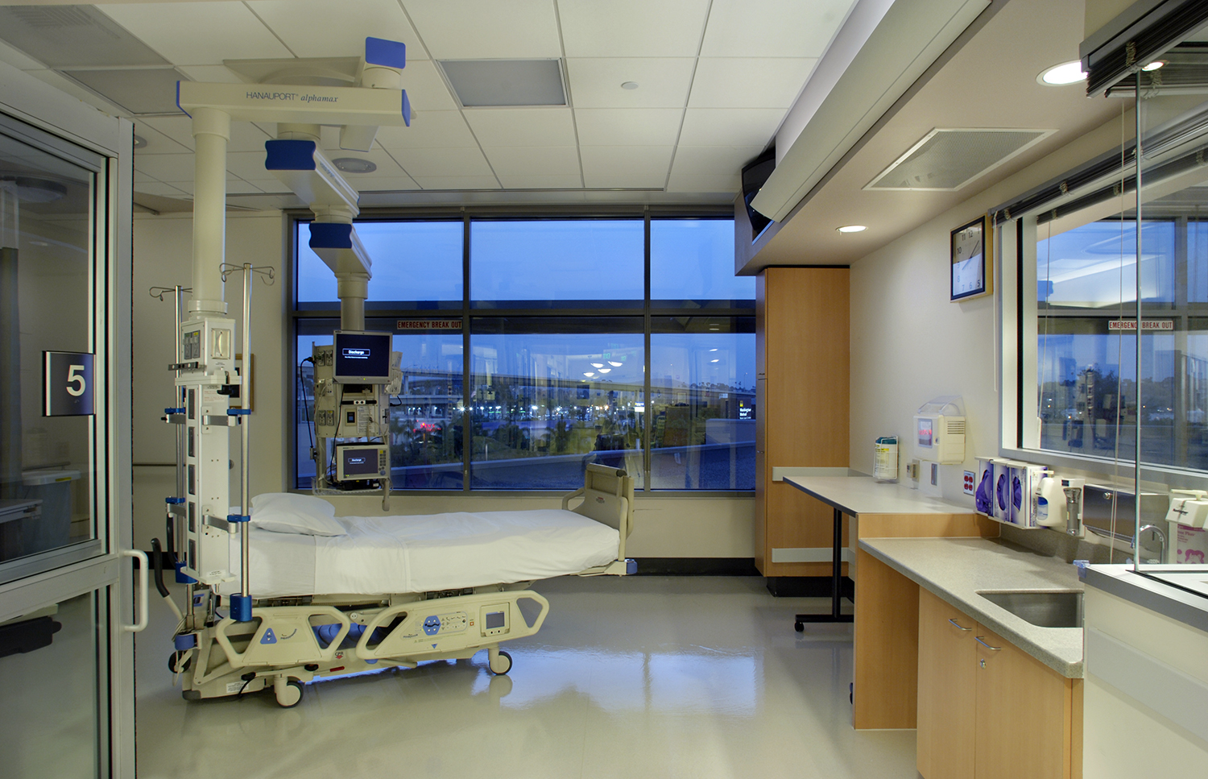Sharp Grossmont Hospital
Our firm provided full architectural services for this five-story facility that added 155 beds to the existing Sharp Grossmont Hospital. The new facility has several components that include a new Emergency Department, Critical Care wing and Progressive Care Unit. All treatment and inpatient rooms are zoned for patients, doctor, nurse, and family areas. The new Emergency Department brings together several new concepts in emergency medicine: computerized patient tracking and charting, integrated system-wide information systems, flexible podular design, specialty tracks and digital imaging including a GE LightSpeed Ultra CT, GE Proteus XR/A Digital Radiography and Fuji Smart CR Digital X-Ray System. The new Six Critical Care Units are designed to be flexible for multiple patient types. Patient rooms are sized to accommodate all patients and have articulating arms for all medical equipment. Two floors of Progressive Care Units are designed as telemetry and critical care step-down units and include sixty-four beds.
The Design Partnership’s innovative and functional design achieved the Society of Critical Care Medicine Intensive Care Unit Citation for 2006.
Location: La Mesa, CA
Client: Grossmont Healthcare District
Size:165,000 sq. ft.







