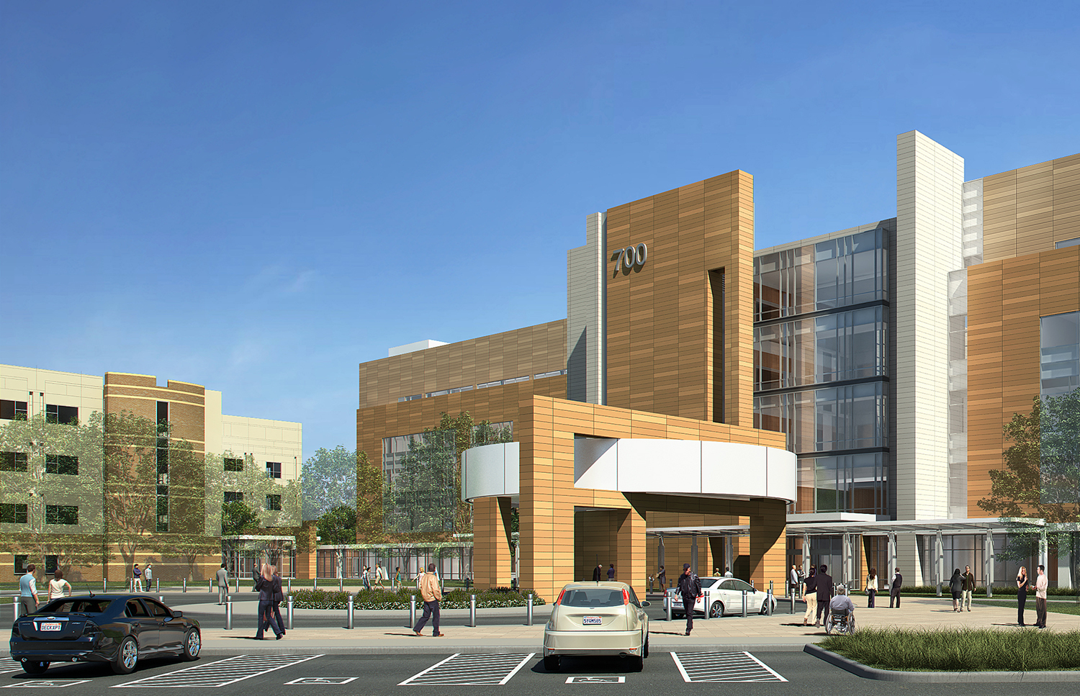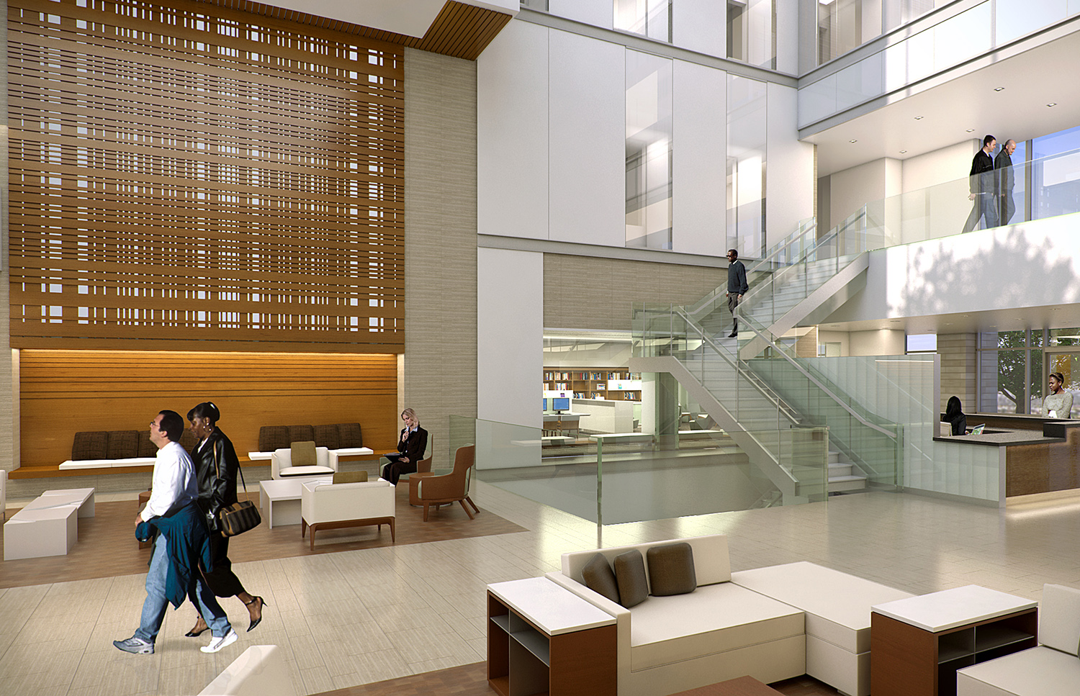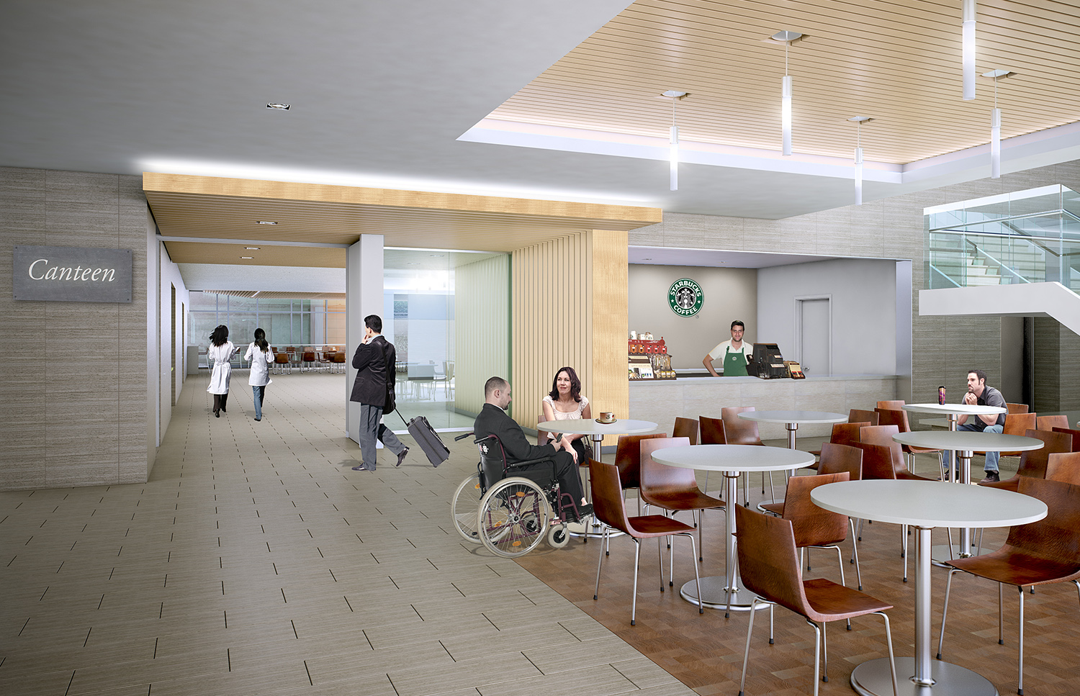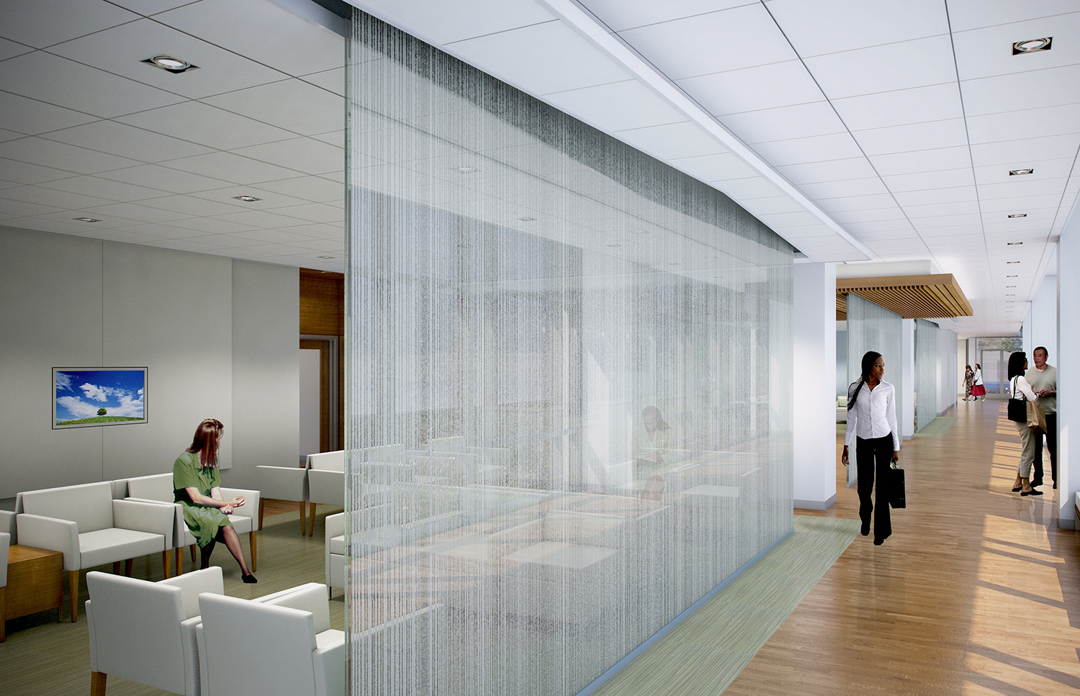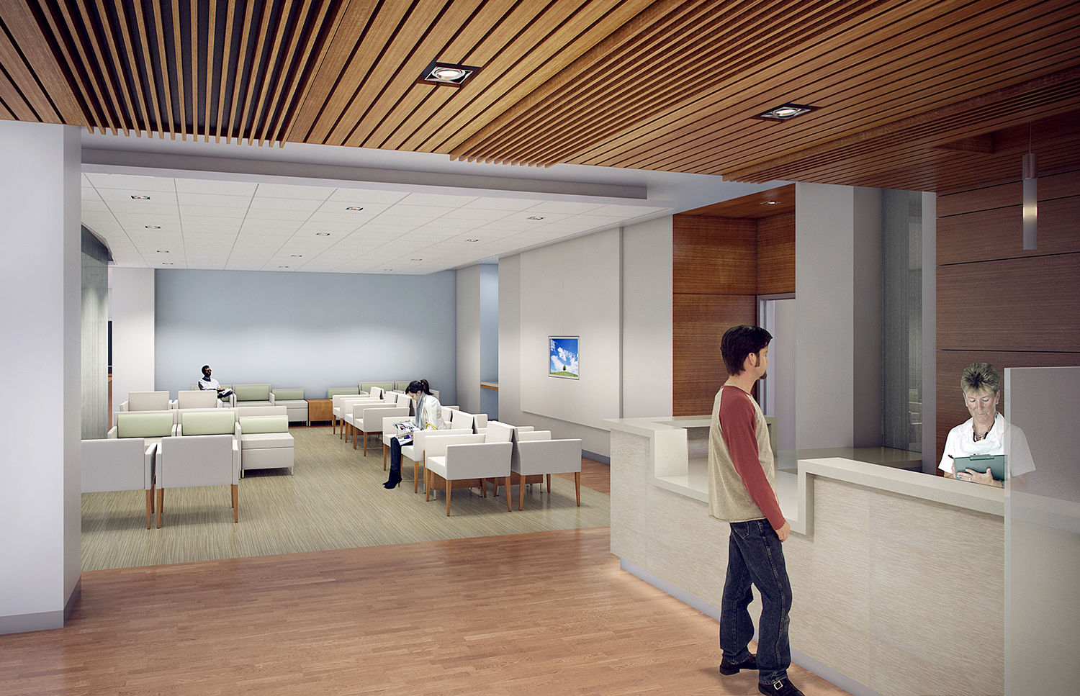VA Palo Alto Ambulatory Care Center
The Design Partnership served as the associate architect on the Ambulatory Care Center located at the VA Palo Alto Campus. The new ACC is organized in six stories with the lowest level below grade, but open to recessed gardens that provide natural light, views and outdoor access. Organized in six stories with the lowest level below grade, the new building will provide a broad range of outpatient services to veterans including care services, women’s care, eye care, audiology, and prosthetics as well as serves a growing population of veterans of previous wars that have age-related disabilities and impairments often because of old previous war-torn injuries.
The multi-story, glass-enclosed entry-level lobby contains reception services, educational facilities, a conference center, café and provides primary care services, women’s care, eye care, audiology, and prosthetics. Primary circulation along the exterior facade provides clear way-finding while taking advantage of the beautiful views of the surrounding hills, providing focus and relaxation for Veterans, family members, and staff. The recessed gardens provide natural light to the below grade level as well as views and outdoor access.
This building was designed to meet LEED Silver Certification.
Location: Palo Alto, CA
Client: Department of Veteran Affairs
Size: 327,500 sq. ft.


