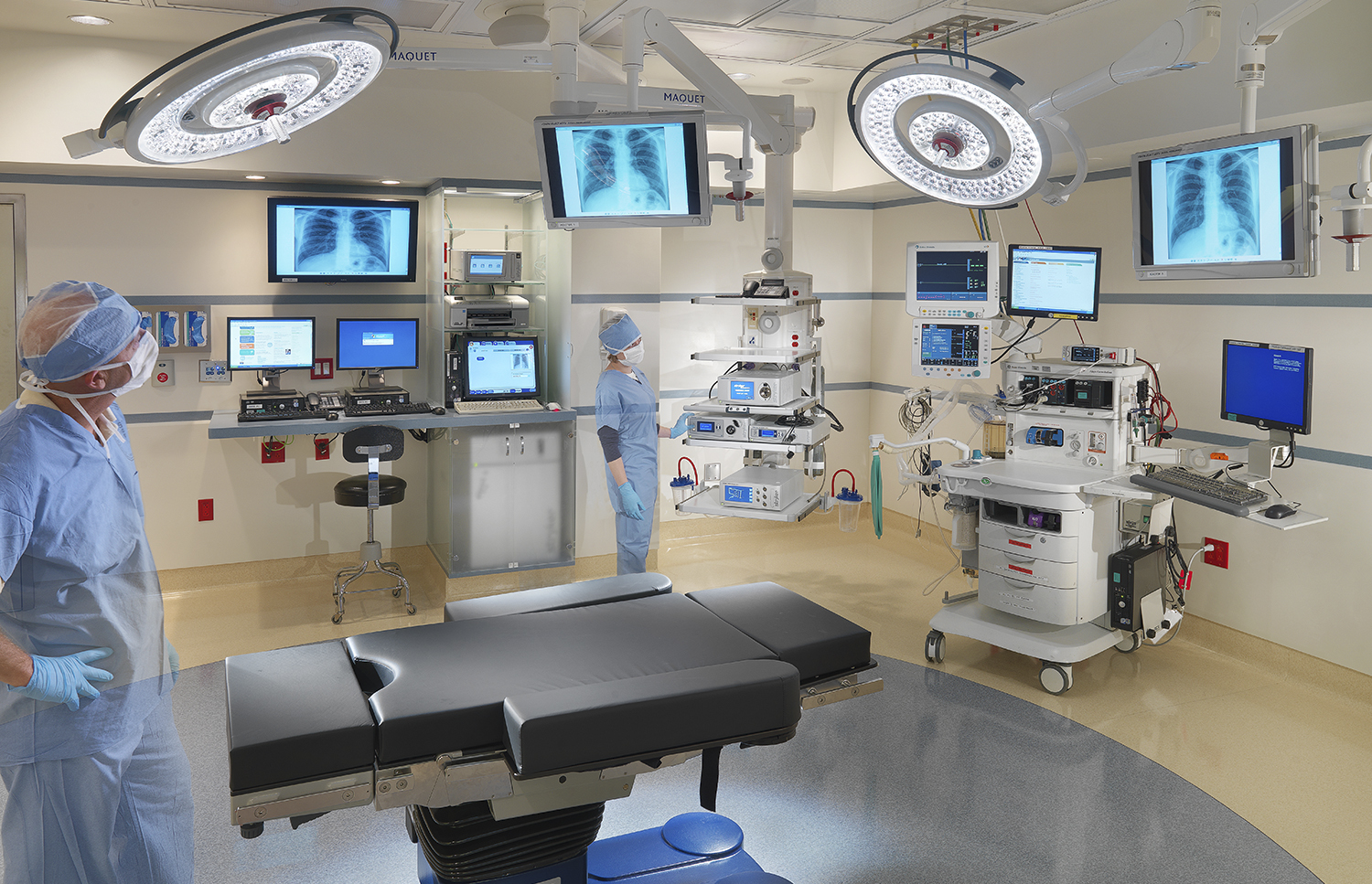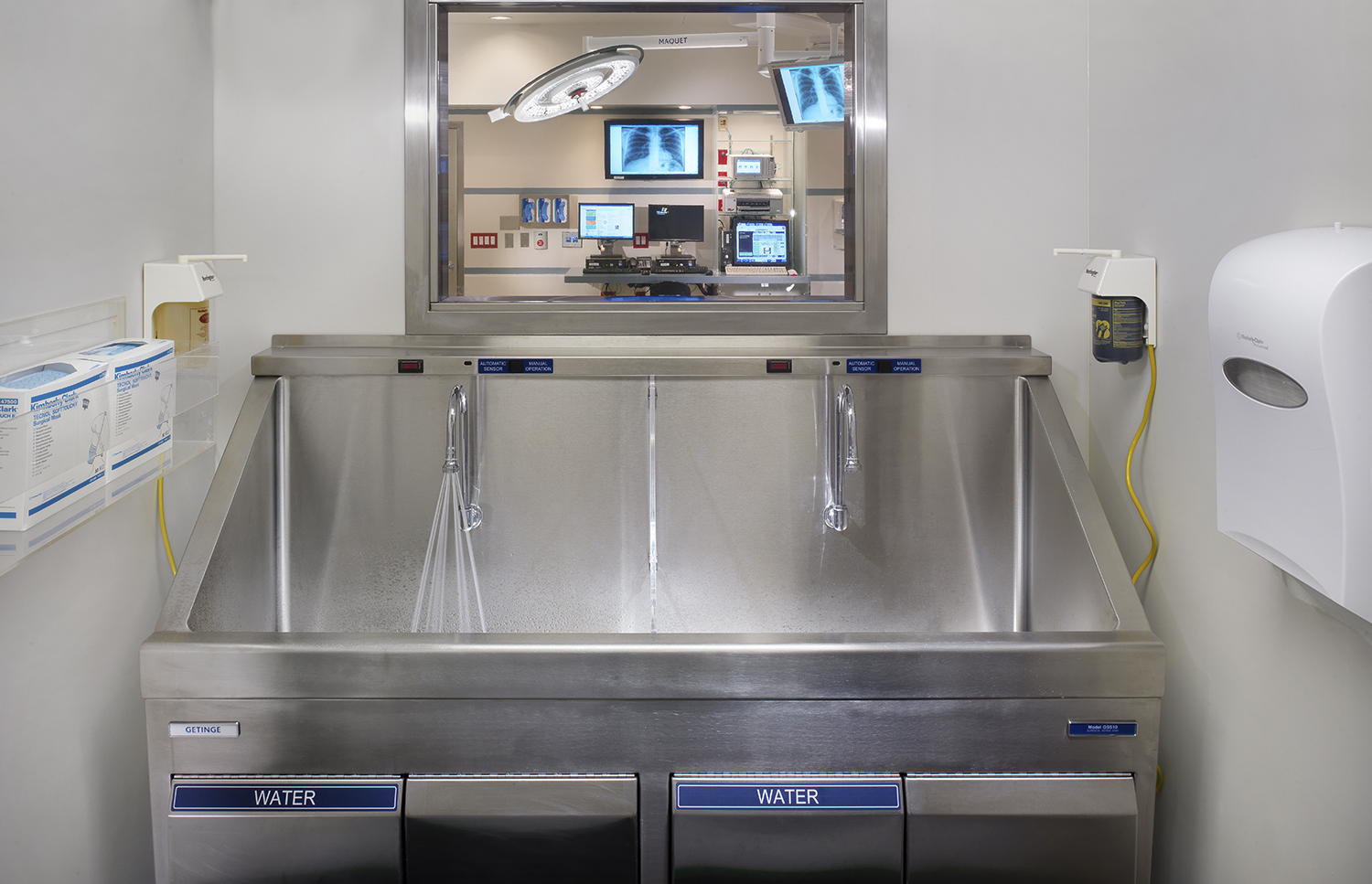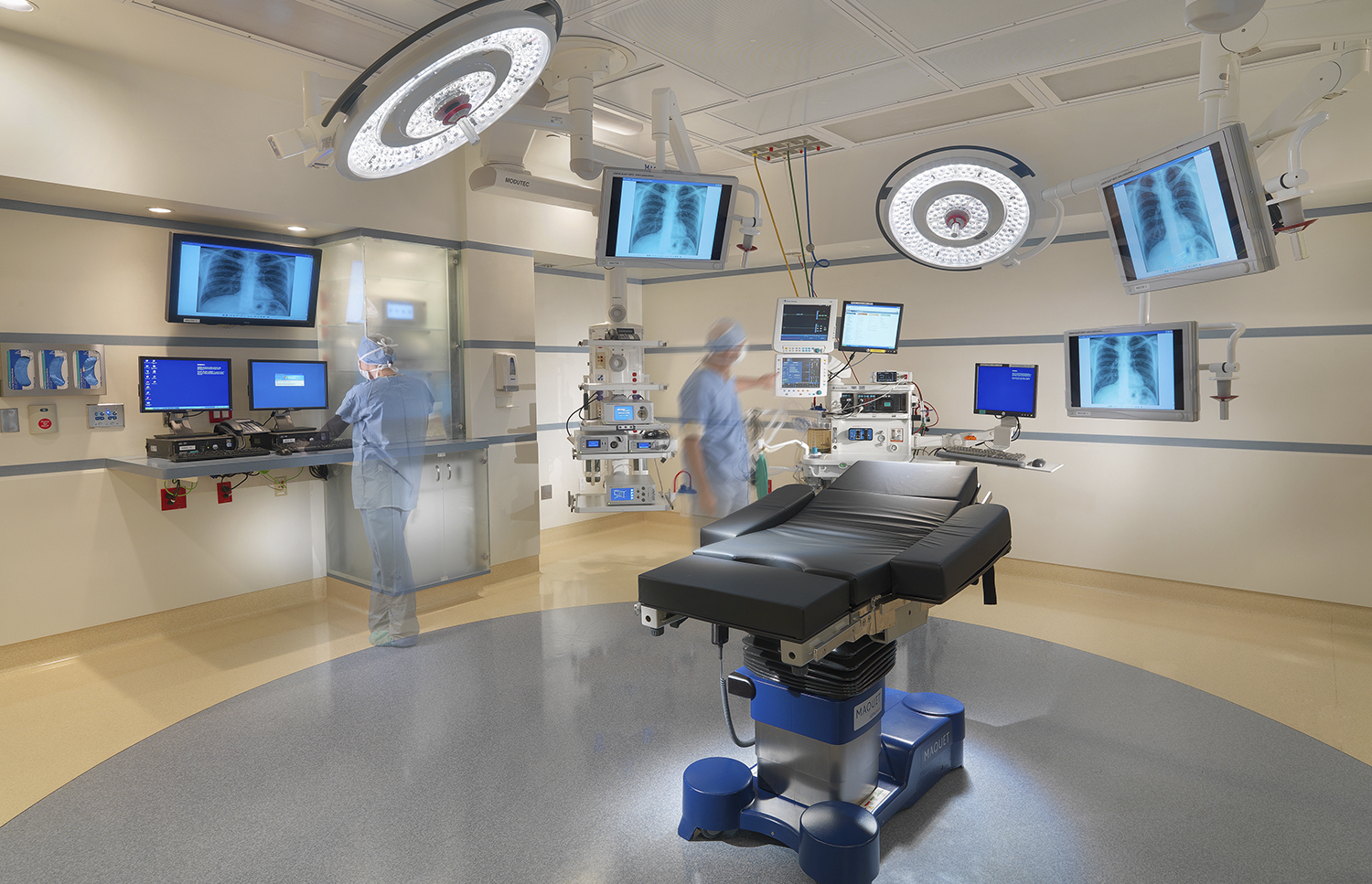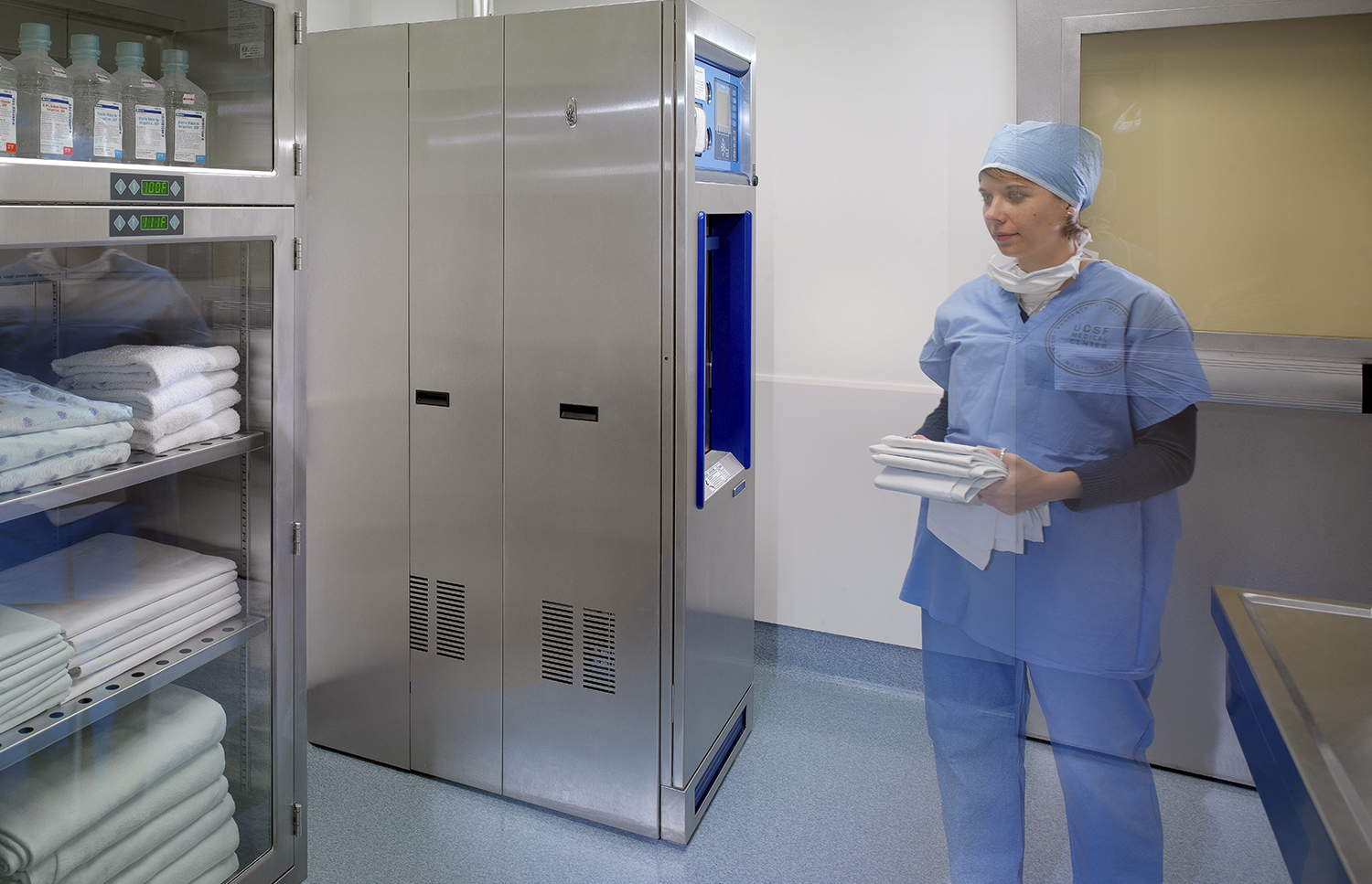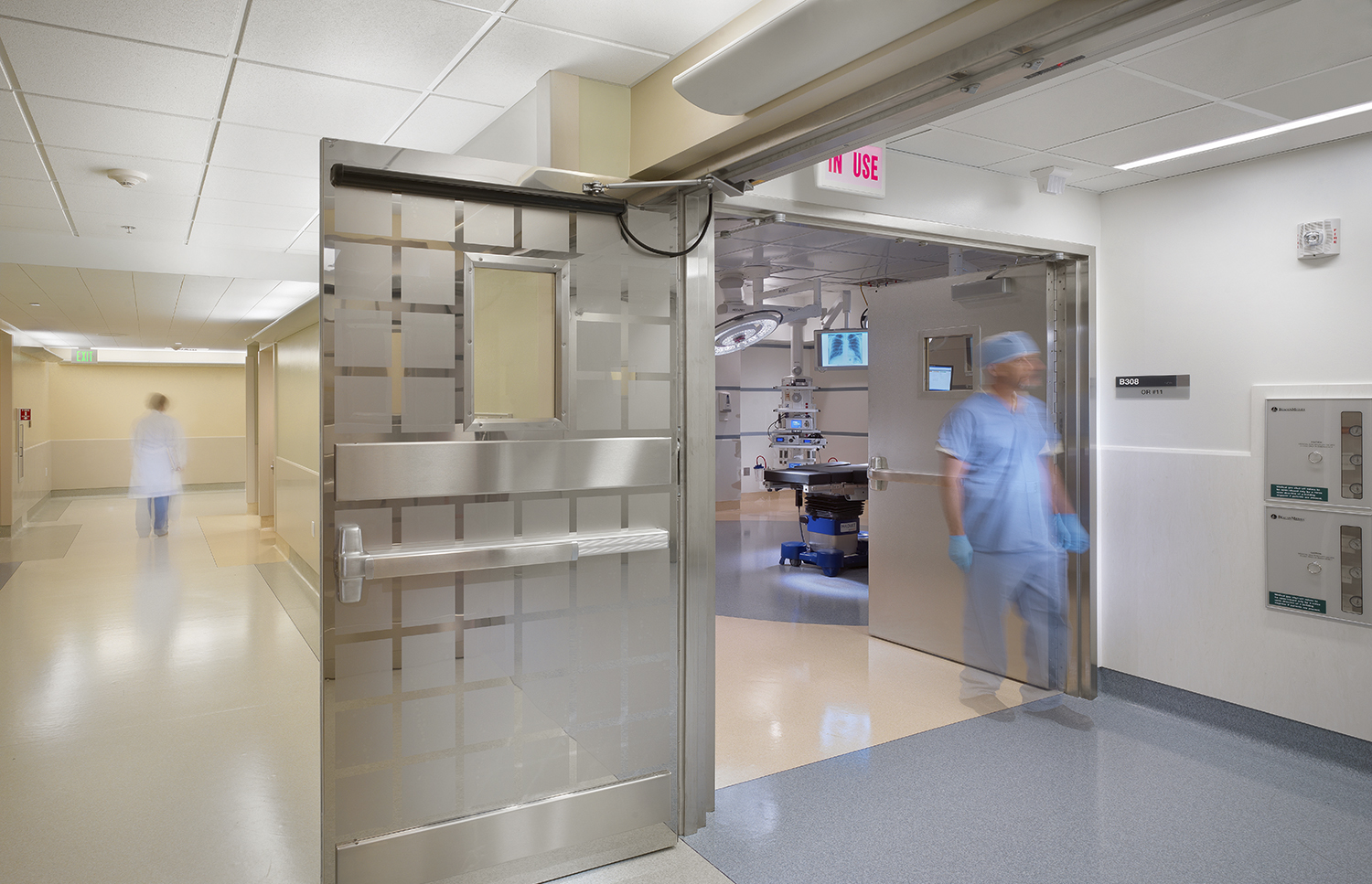UCSF Mount Zion Operating Suite Remodel
The goals of this clinical OR project within a 1950s building at UCSF Mount Zion were to create a new robotic OR Suite, upgrade an existing OR suite and improve the instrument processing and storage. This complex remodel added two operating rooms, a new nurses’ station, staff work stations, two new offices, equipment storage rooms and upgraded the mechanical equipment servicing the spaces in an existing surgery floor while the surgery remained fully operational. Our design work included phasing the project into four main stages, so only one operating room was out-of-service at any time, and to maintain the required exits and fire-rating of the means of egress from all occupied spaces at each phase. A MedModel program analysis of the existing department was conducted before final plan approval.
A larger room was also needed for an Intra-Operative robotic C-arm (Zeego) and surgical robot for special valve implant procedures being developed by their surgeons. The project required commissioning a temporary OR so no reduction in rooms were needed and a complete restructuring of the infrastructure in the center of the OR suite where this new room would go.
The lower floor-to-floor height, combined with the need to replace components of the mechanical system, added to the complexity of the project. The design team utilized laser scanning to survey existing conditions and Building Information Modeling (BIM) to design and document the project.
Location: San Francisco, CA
Client: UCSF Mount Zion
Size: TBD

