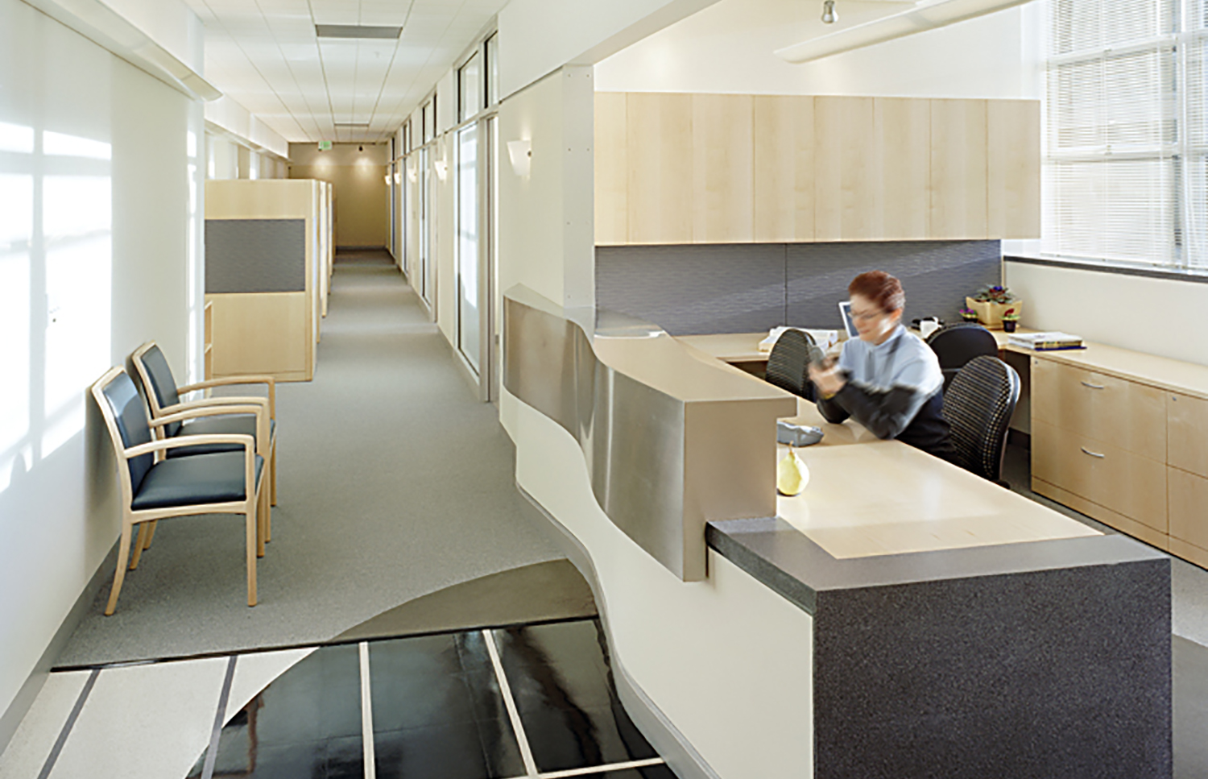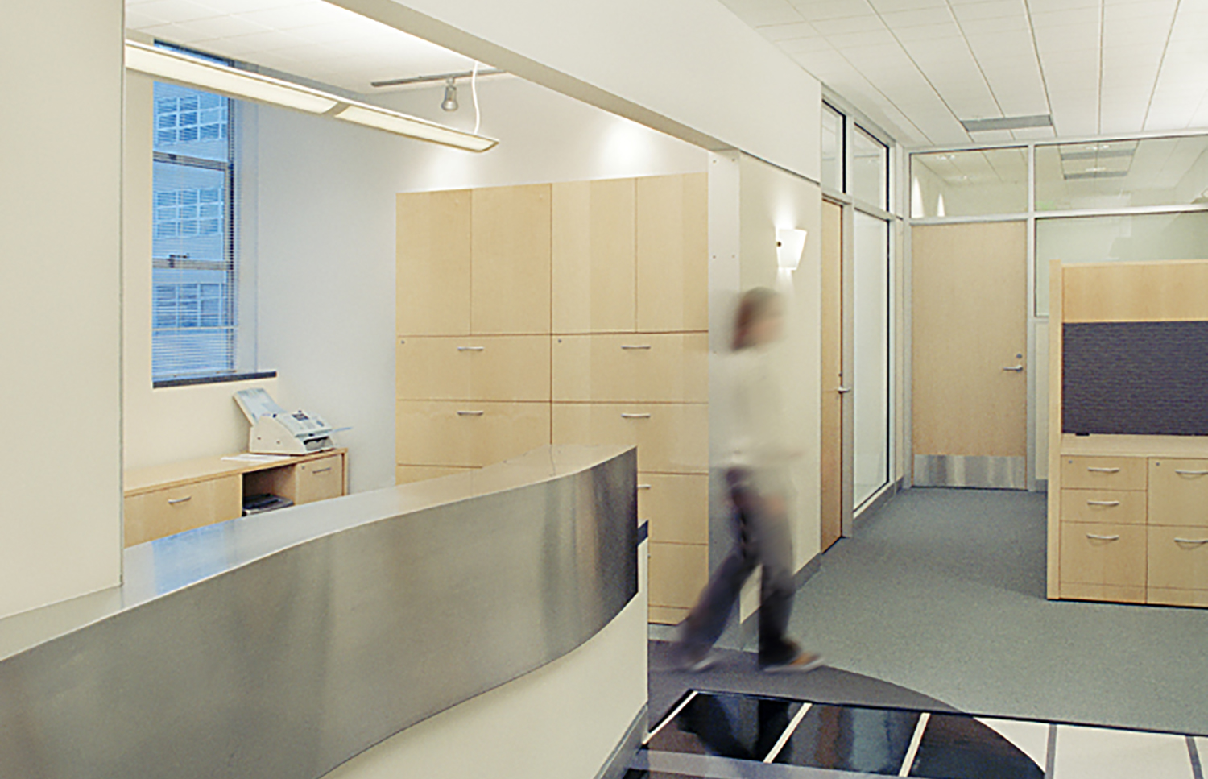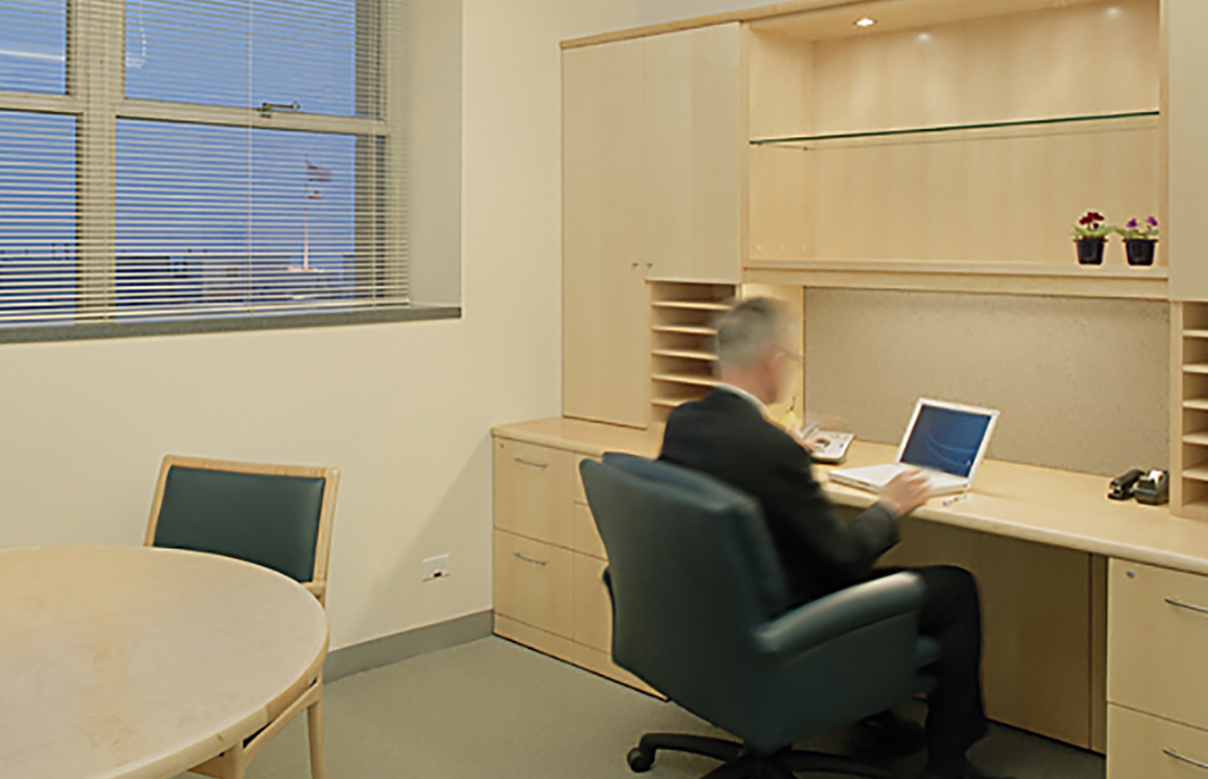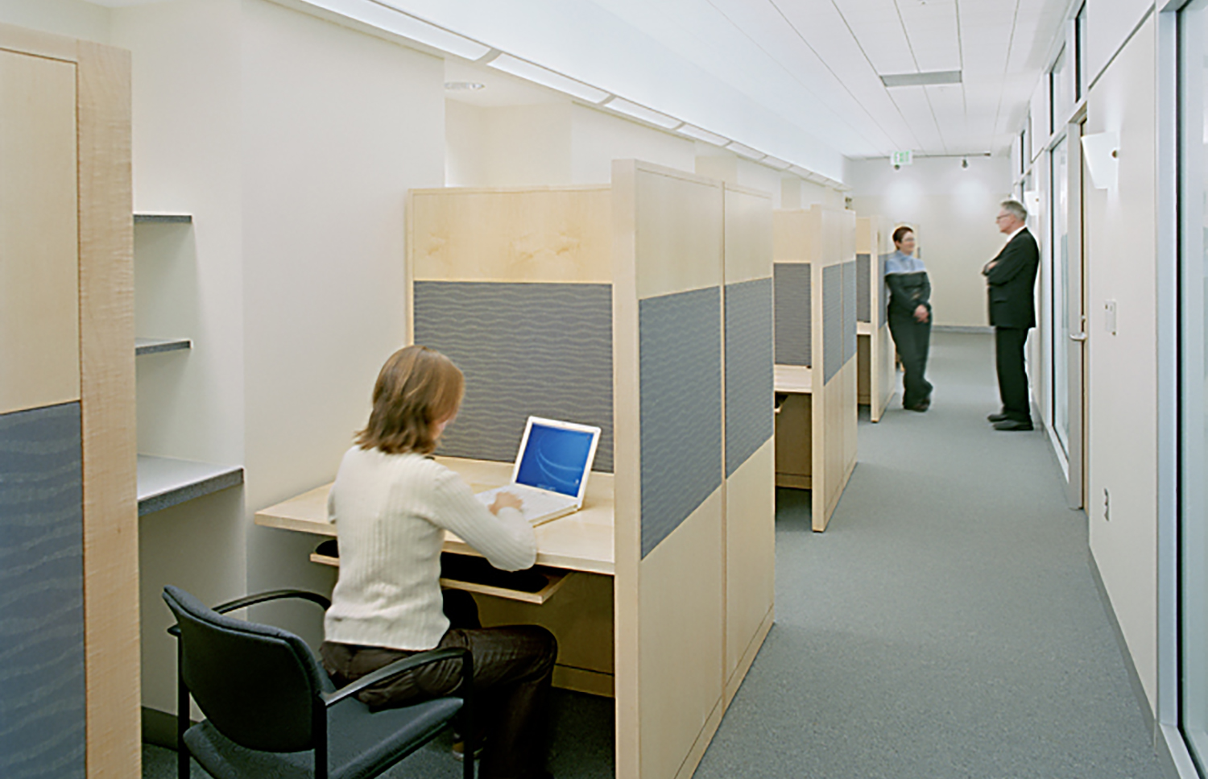UCSF Human Genetics Dry Laboratory
The new UCSF Human Genetics Dry Laboratory remodel project is located on the ninth floor of the UCSF Medical Sciences Building involved the modification of existing wet laboratory space into dry labs, offices for research faculty, associates, and open office cubicles for residents, students and administrative staff. The scope of the new Human Genetics Dry Lab project also included upgrades to the building systems and the rating of an adjacent corridor.
The design is inspired by the configuration of the human gene and chromosomes that drive their scholars’ study and investigations and is influenced by the practical program issues of providing a welcoming arrival, offices and shared study carols for research and to teach medical students the science of human genetics.
The Design Partnership used glazing along the interior walls of offices, light-colored wood for partitions and cabinetry, and neutral colors for the flooring to create an airy light-filled and contemporary work space for the staff, students and researchers.
Location: San Francisco
Client: UCSF
Size: 3,000 sq. ft.




