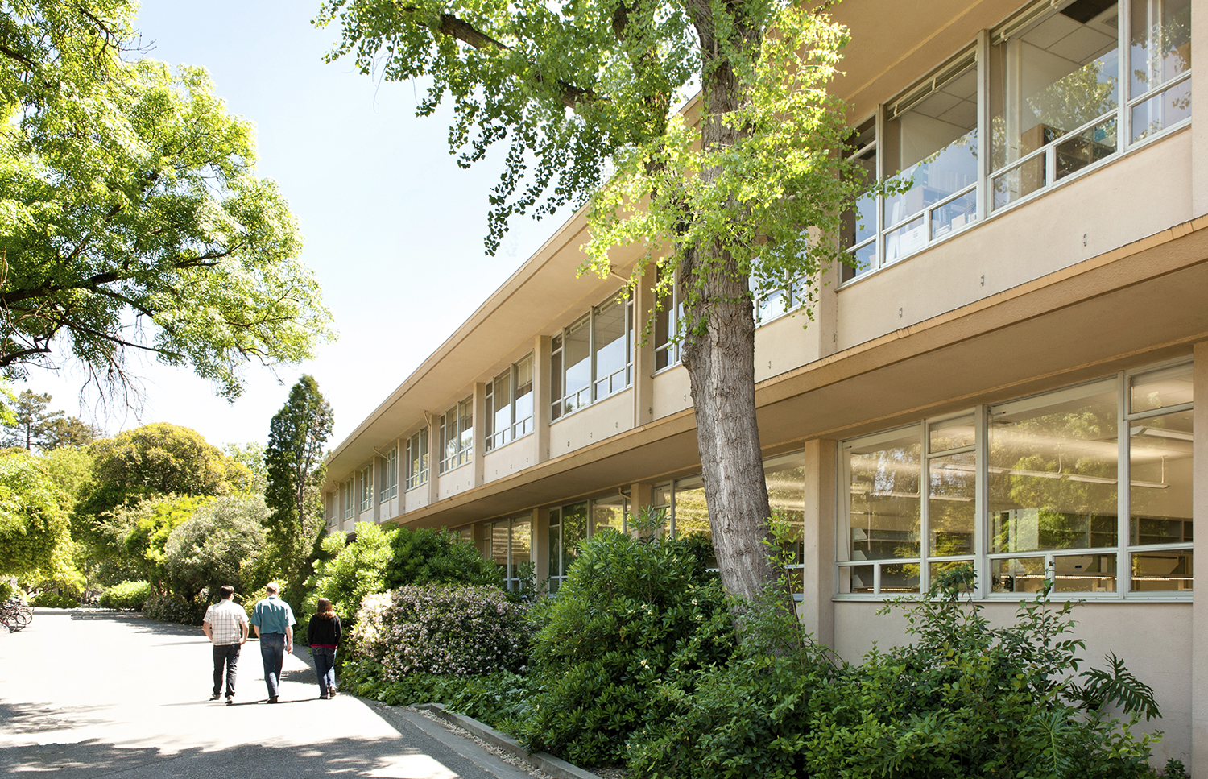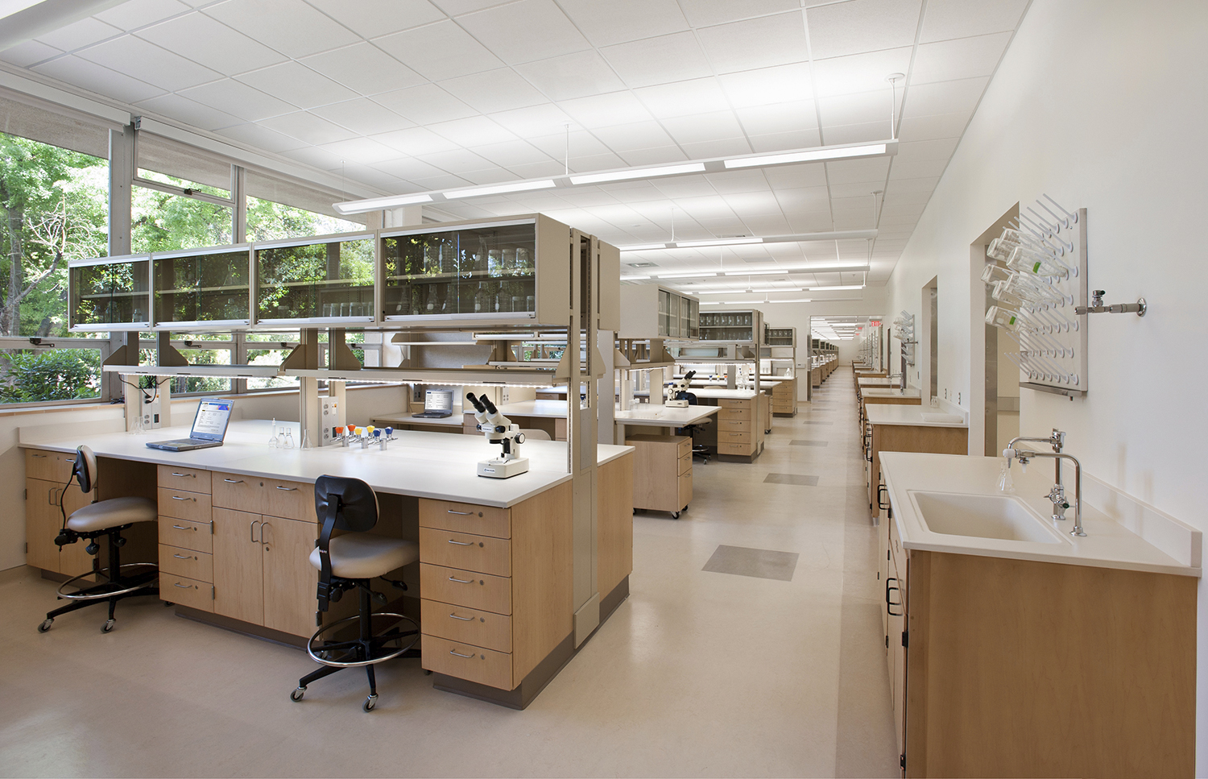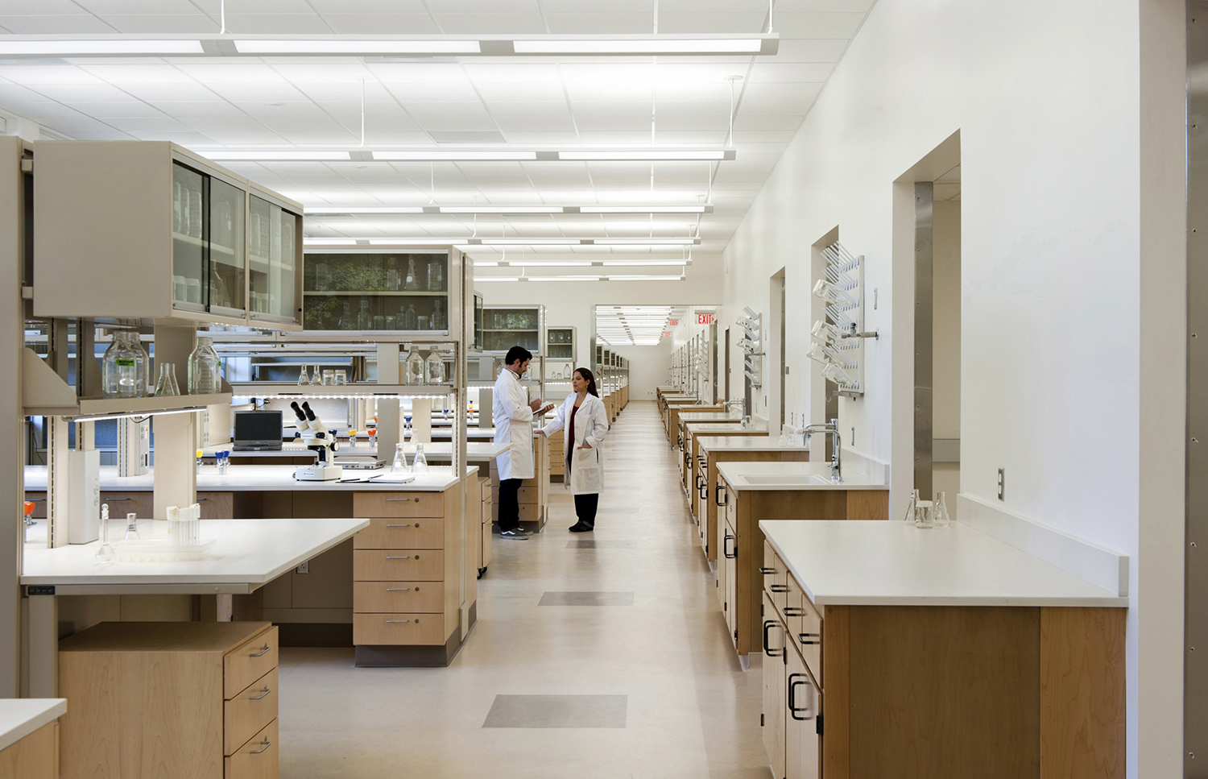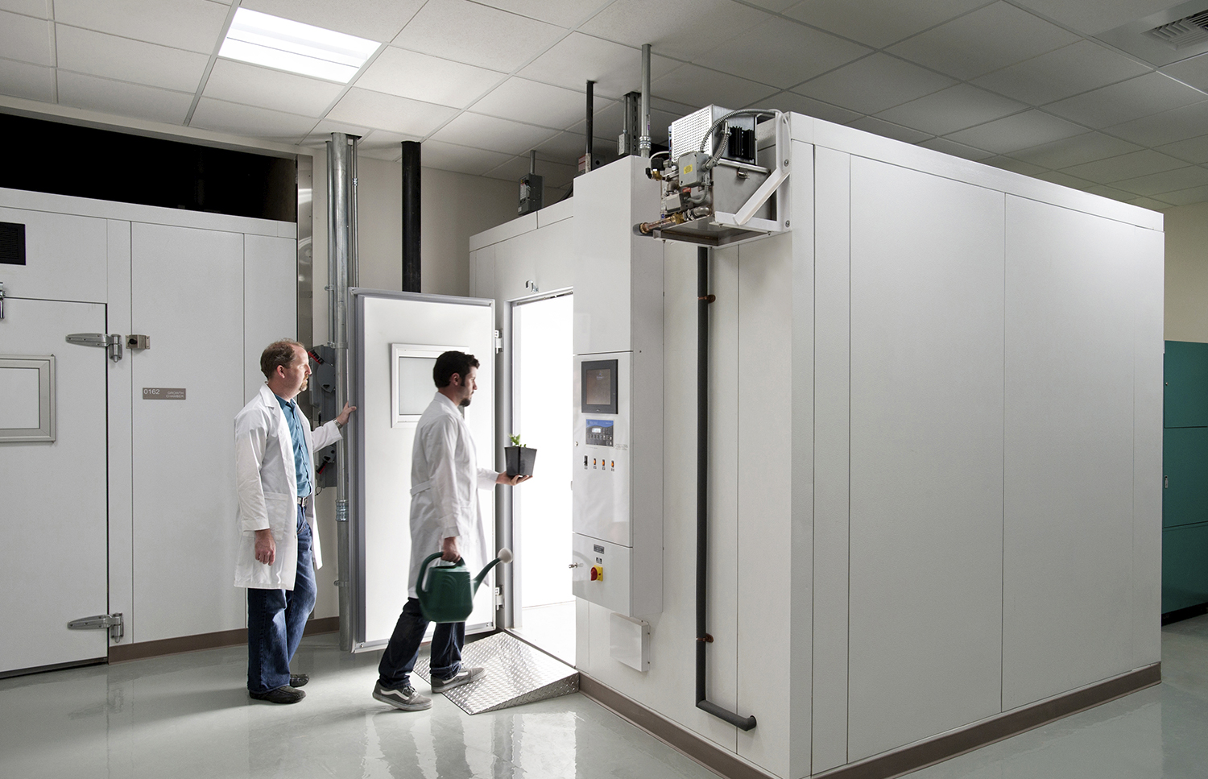UC Davis Robbins Hall Plant Sciences Renovation
The Design Partnership renovated and remolded Robbins Hall to comply with modern research and sustainable building practices for UC Davis Department of Agricultural Sciences which consisted of a 95,000 square foot facility that was originally constructed in 1958 to host research in plant genomics. We also renovated 20,000 square feet of open laboratory space for new plant science research, offices, and work spaces for principal investigators and graduate students within this facility.
The new laboratory design utilized a “kit of parts” approach which combined new modular flexible elements with the lab building’s existing lab casework to create a highly flexible space. To promote sustainable principals while reducing overall construction waste, we used fixed elements that contained new and existing casework that was located in central areas to accommodate the laboratory’s infrastructure (storage, gas, deionized water).
Location: Davis, CA
Client: University of California, Davis
Size:
Building Renovation: 95,000 sq. ft.
Lab Renovation: 20,000 sq. ft.





