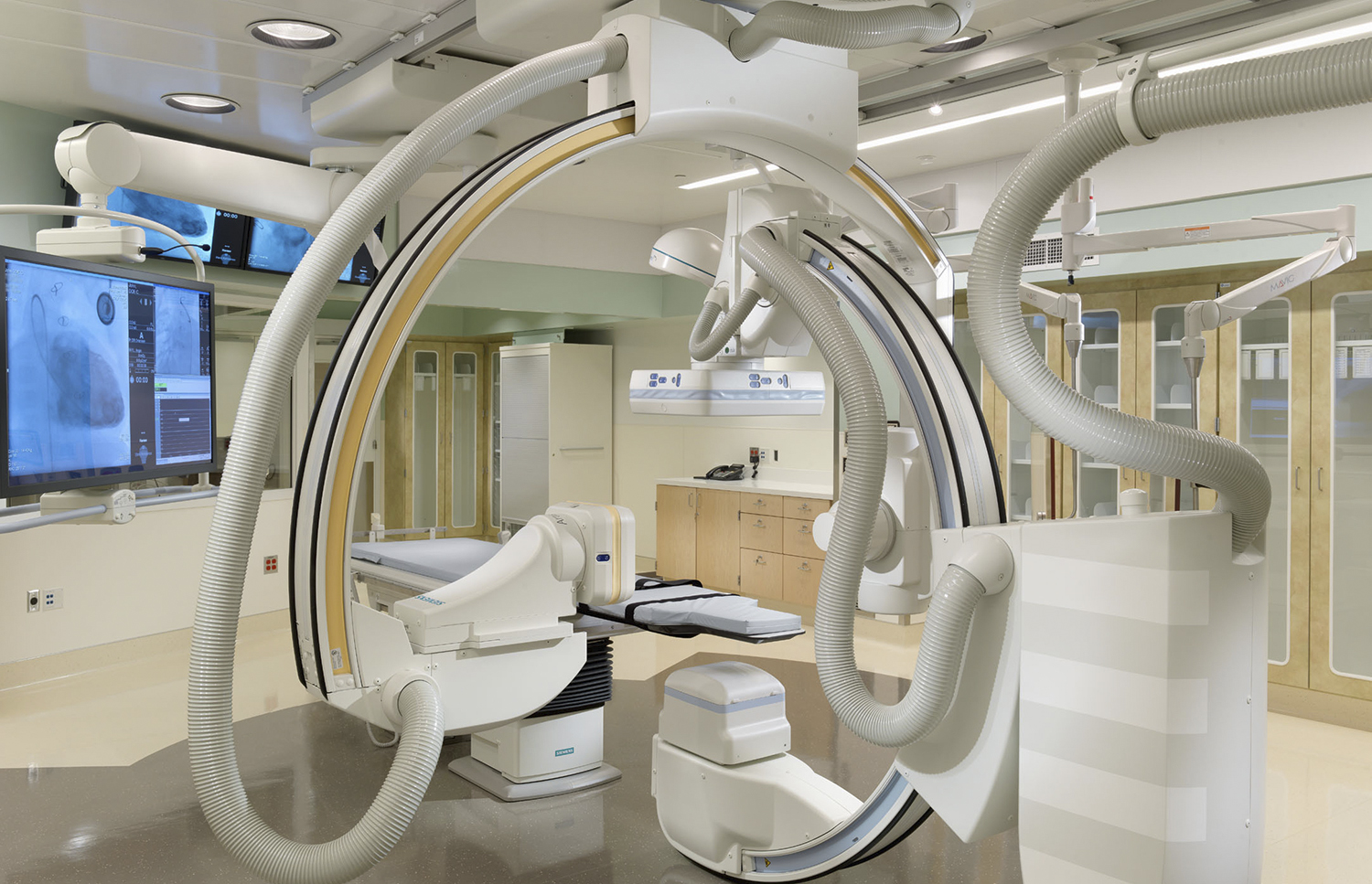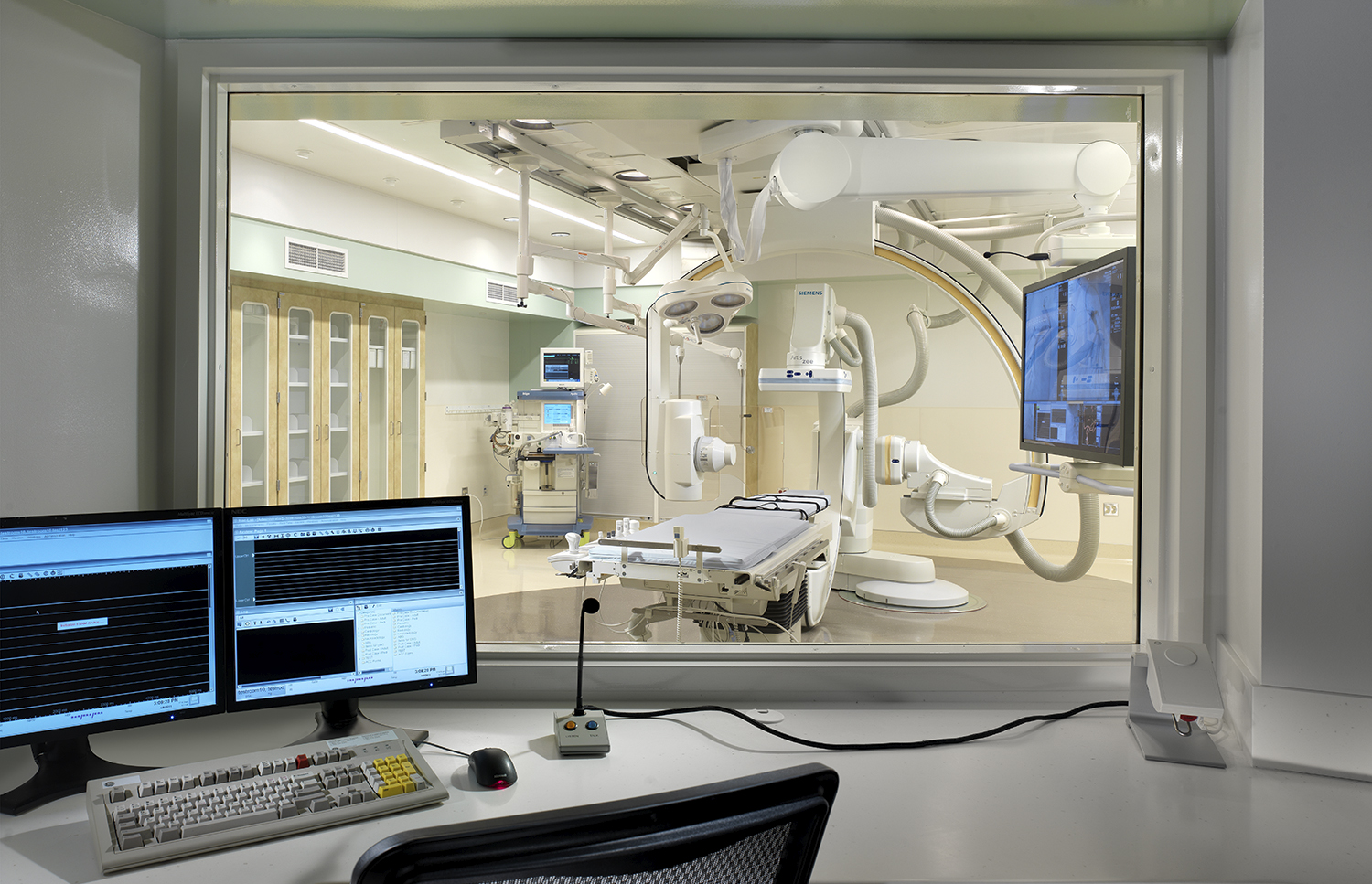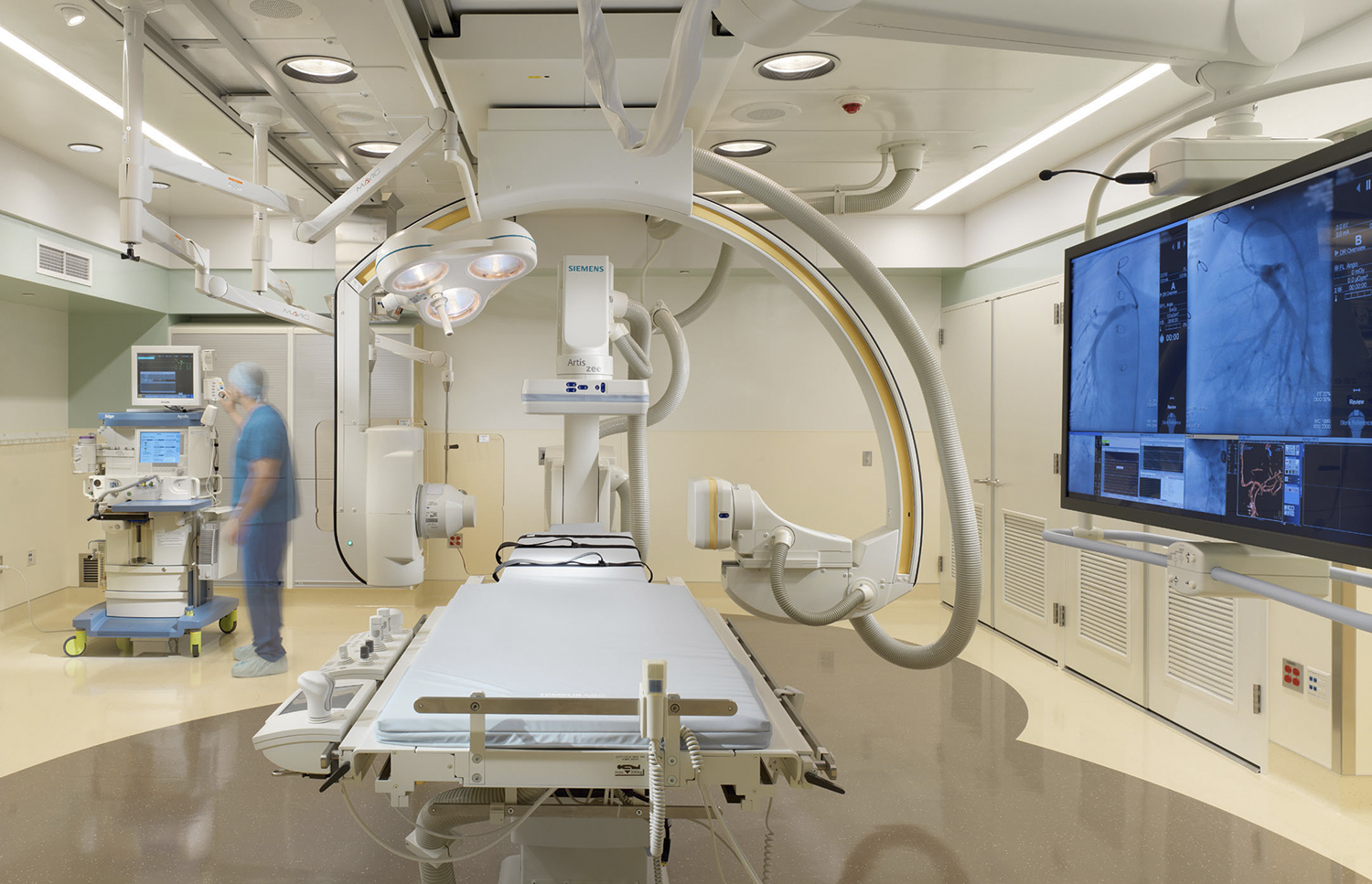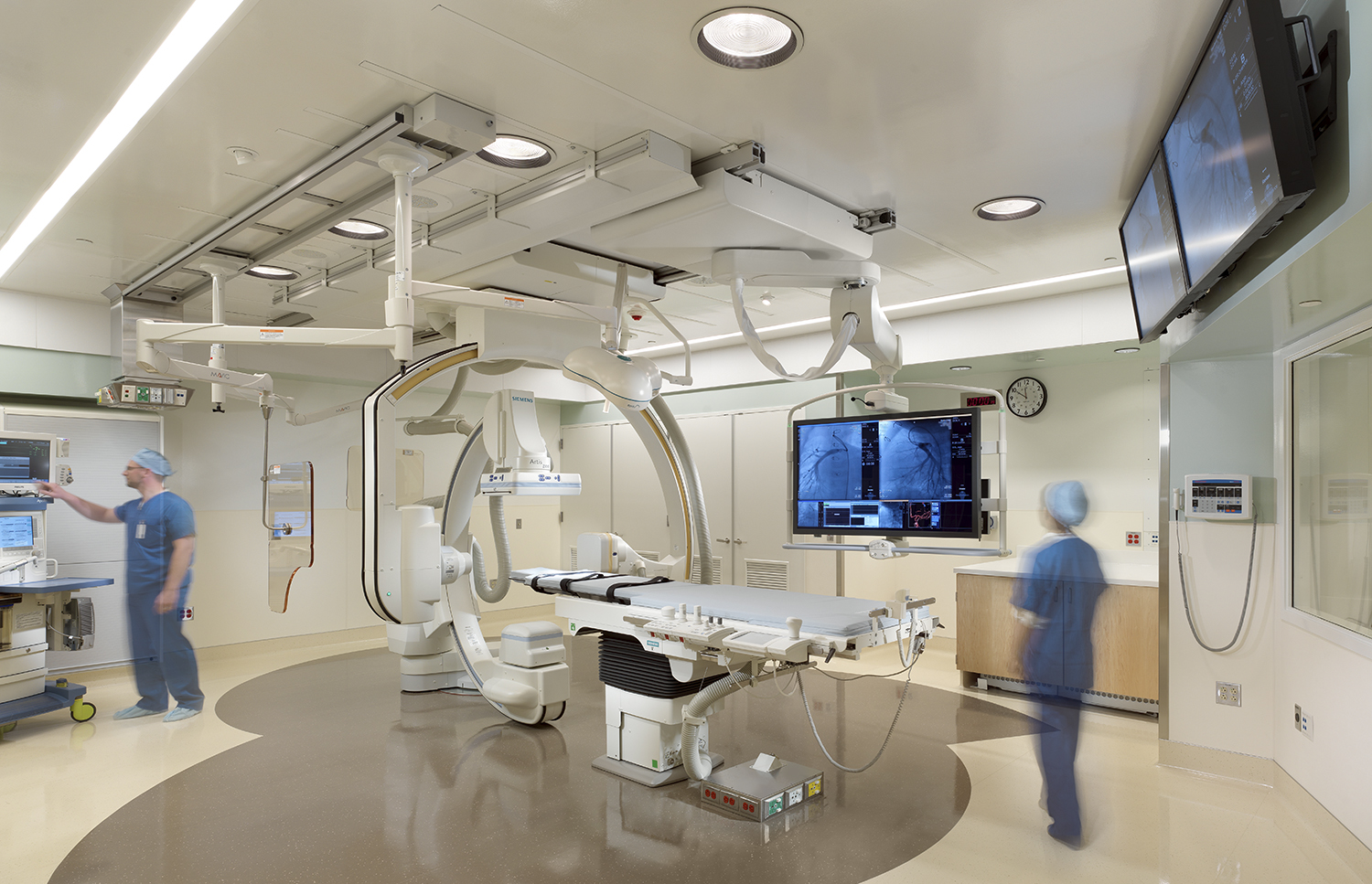Stanford Hospital Hybrid OR Cath Lab 8, 9, & 10
The new Stanford Hybrid OR Cath Labs 8, 9, and 10 remodeling project replaced the existing antiquated cath lab with a new state-of-the-art hybrid interventional radiology/neurosurgical operating room used for cardiac catheterization, angiography, and neurosurgery. At the center of each new cath labs is a new biplane imaging system used for cardiac catheterization, angiography, and neurosurgery. The Design Partnership used cutting edge new 3D building information modeling technology (BIM) and was able to present real-time walkthroughs and perspective views of the project to the user group on a weekly basis as well as document and design around complex existing conditions. Integrated Project Delivery process was used to optimize project results, dramatically decreased project delays and significantly lower construction costs.
The Design Partnership secured OSHPD approvals for each of the three cath labs in only two months and thirty-percent faster than Stanford’s typical cath lab projects. We also used high-definition 3D laser scanning with BIM modeling to document and design around complex existing conditions, which allowed us to decrease their project schedules and construction costs.
Location: Palo Alto, CA
Client: Stanford Hospital
Size:1,100 sq. ft. (Cath Lab 8), 1,800 sq. ft. (Cath Lab 9), 1,025 sq. ft. (Cath Lab 10)






