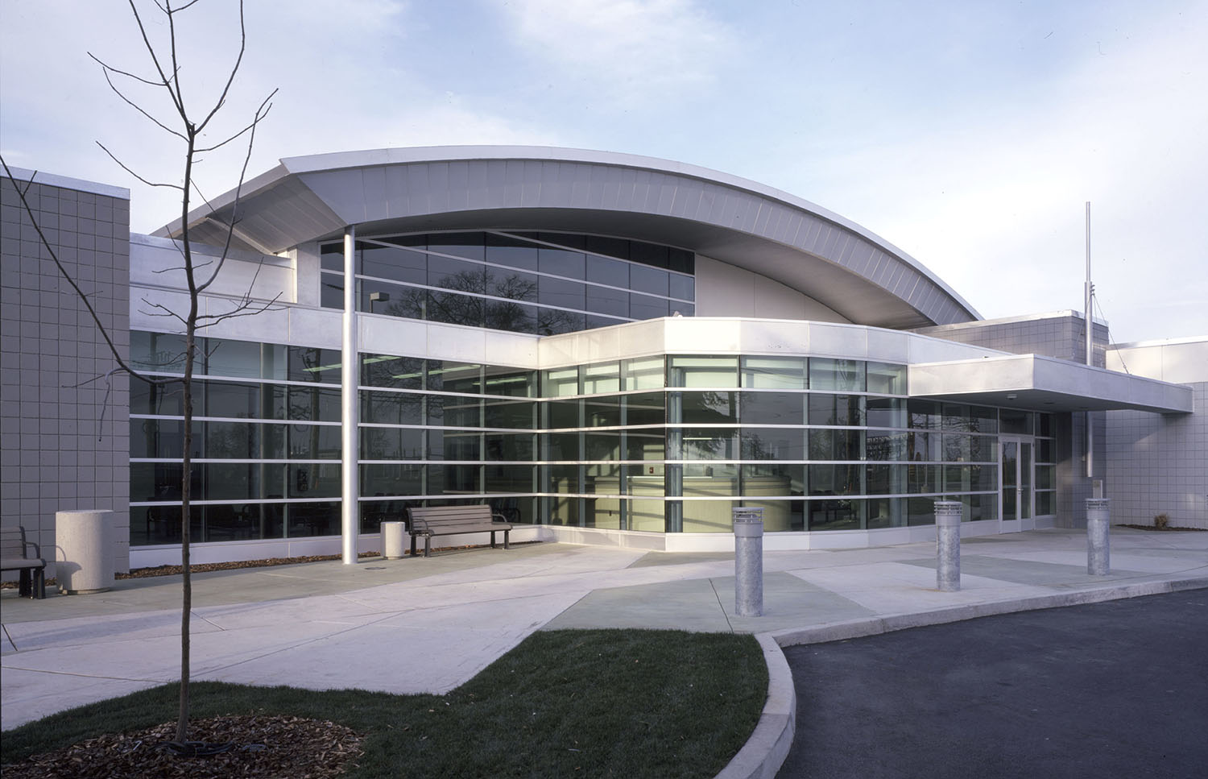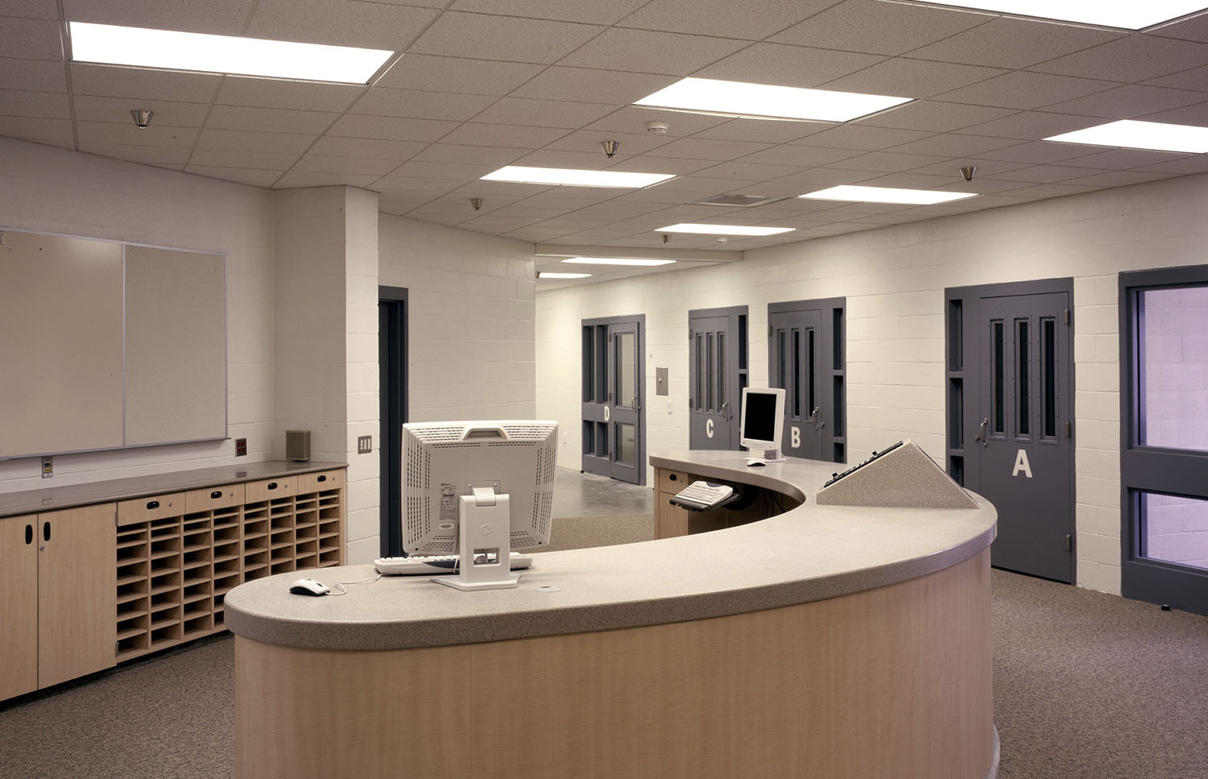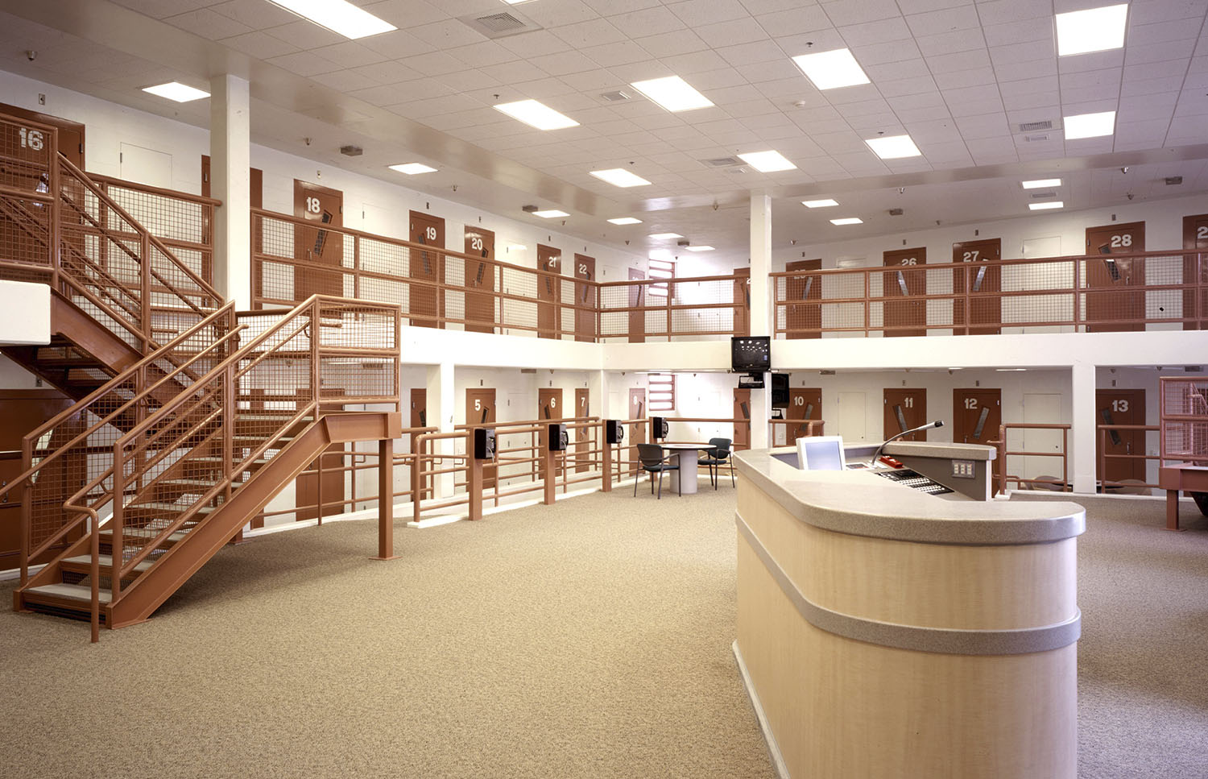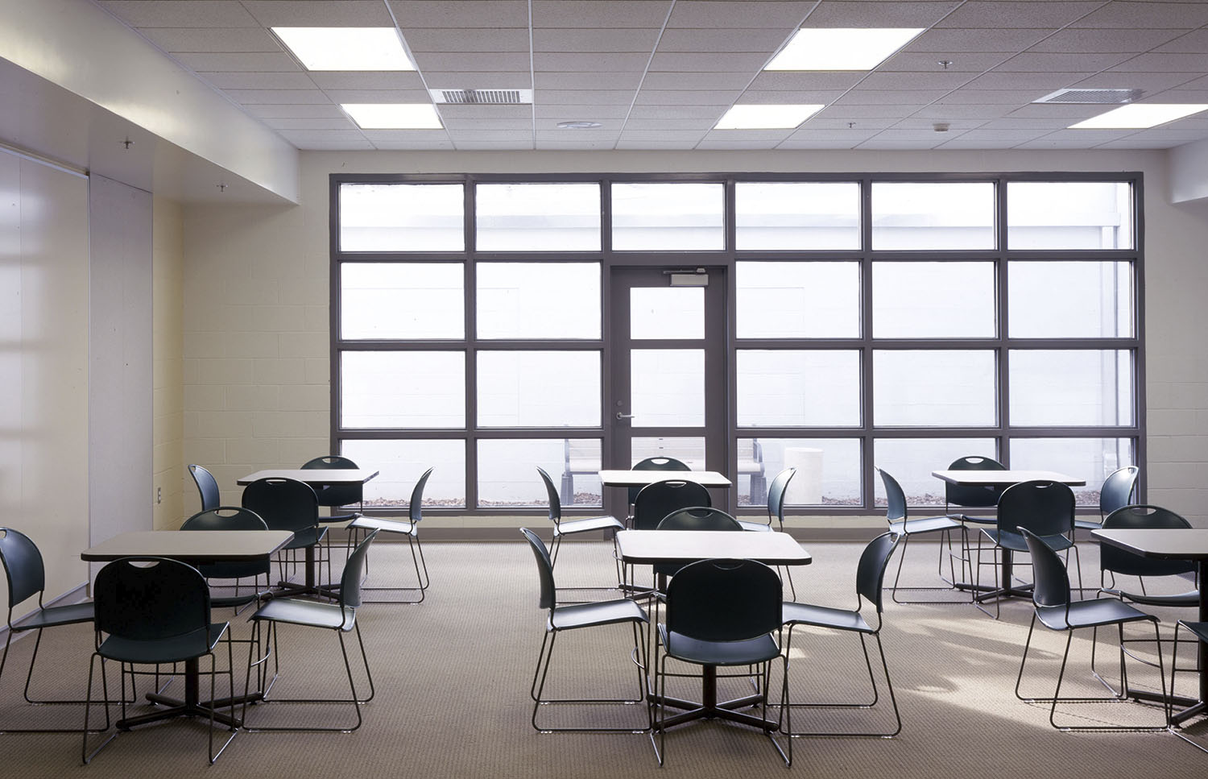San Joaquin County Juvenile Center
The Design Partnership developed the overall master plan, architectural programs and designs for a series of projects to modernize and expand San Joaquin County’s Juvenile Justice Center. The projects included a new intake unit; a new public lobby that links juvenile probation with the detention facility and courts; a new visitation center and three direct supervision housing units. The three new housing units each have 30 beds in single secure sleeping rooms, along with classrooms, dayrooms, medical exam rooms, and counseling rooms. The design also included upgrades to the perimeter security and central control systems.
Location: French Camp, CA
Client: San Joaquin County
Size: TBD




