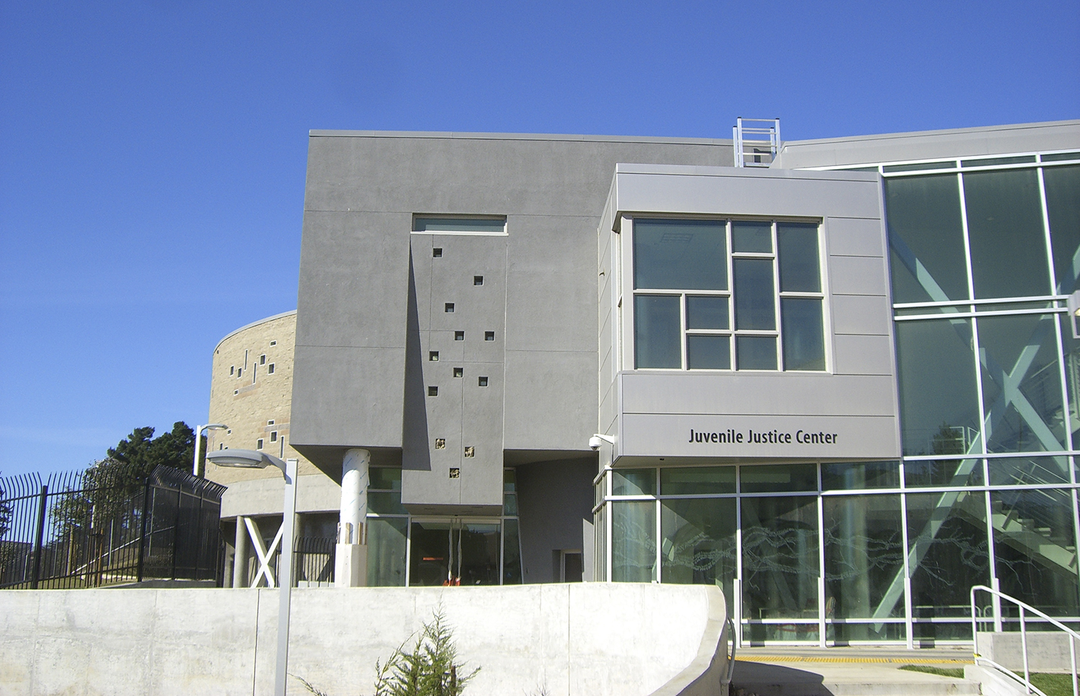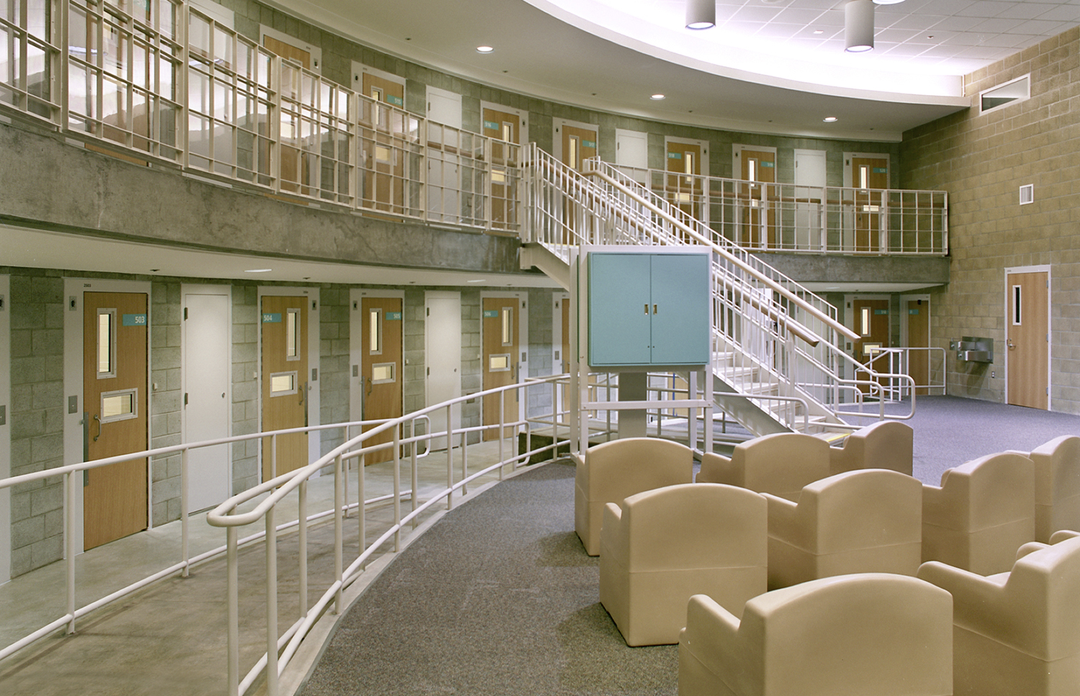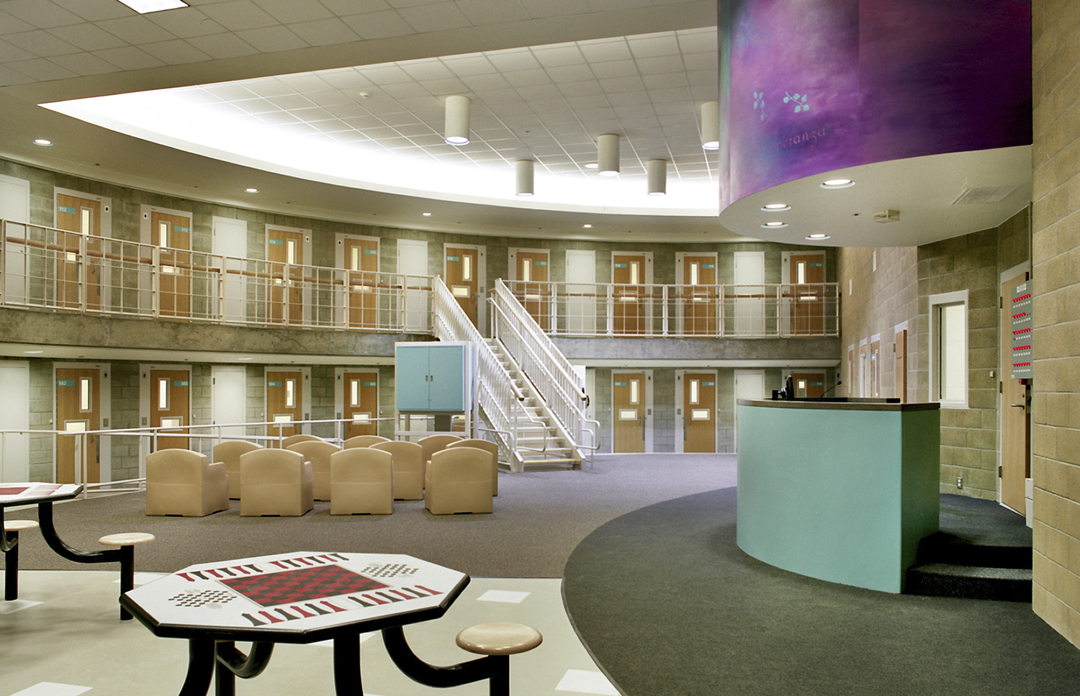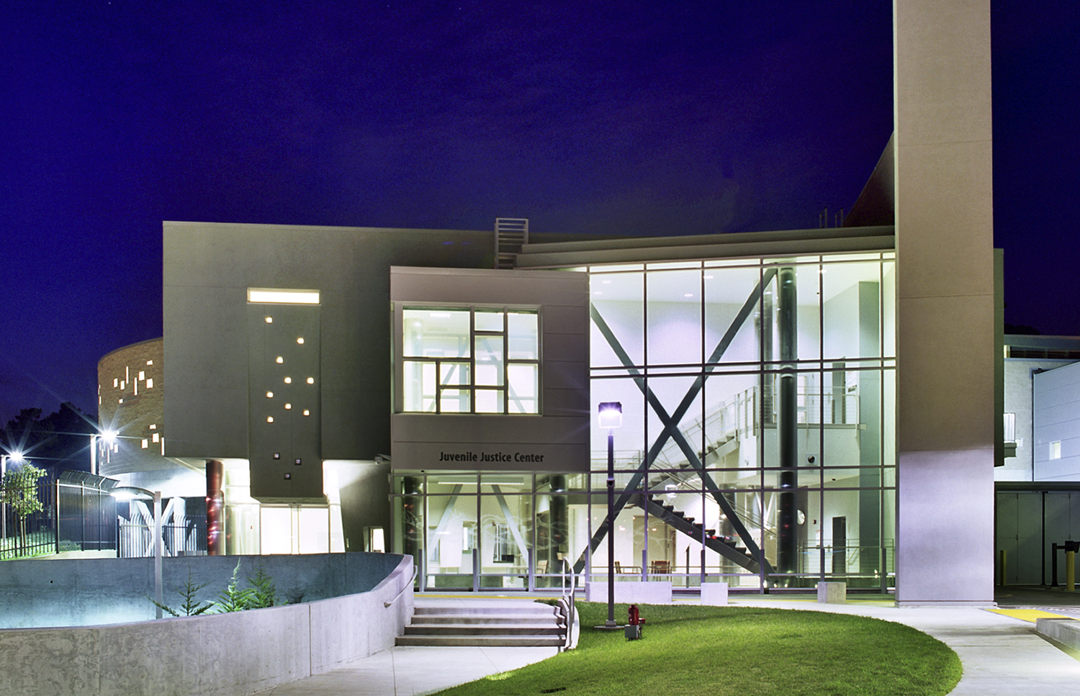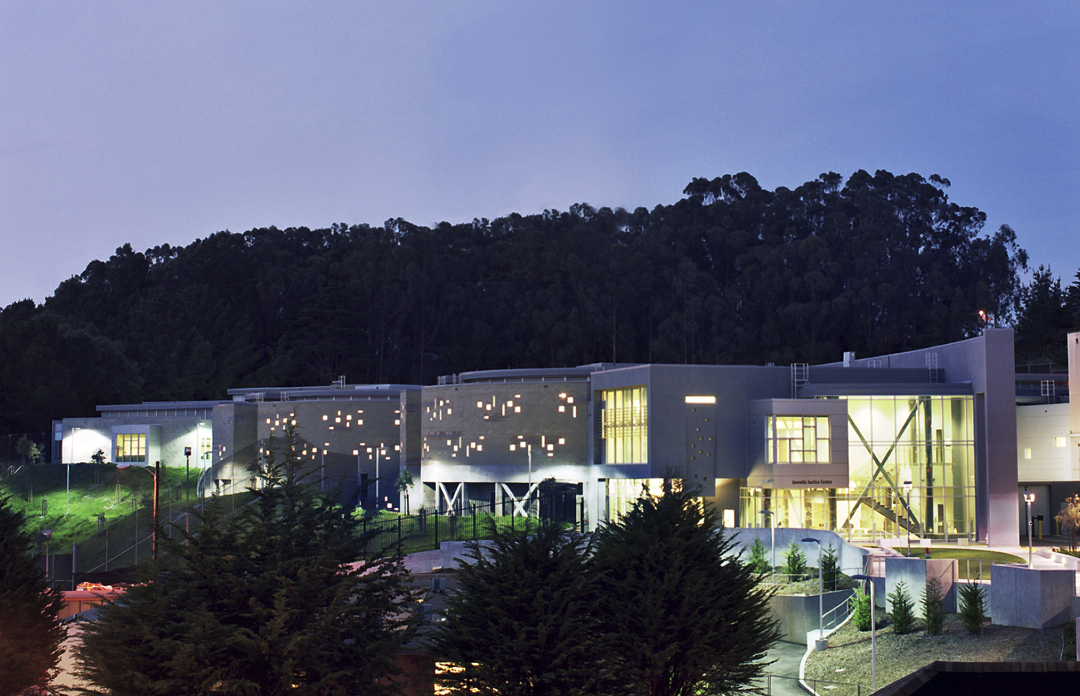San Francisco Juvenile Hall
Located on a steep hillside in San Francisco, Juvenile Hall needed a creative design solution that embraced the surrounding topography. The Design Partnership designed a curved shape building that included a new connection between the existing detention building and youth guidance center as well as improvements to the overall site security. We were able to ensure that the building would be constructed in a single phase while the existing facility remained operational.
Location: San Francisco, CA
Client: City and County of San Francisco
Size: 52,100 sq. ft.

